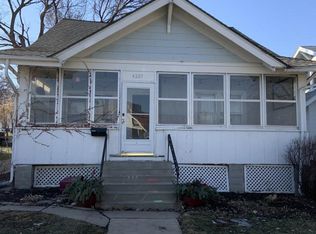Sold for $225,000 on 03/08/24
$225,000
4215 Barker Ave, Omaha, NE 68105
3beds
1,081sqft
Single Family Residence
Built in 1920
4,791.6 Square Feet Lot
$231,600 Zestimate®
$208/sqft
$1,680 Estimated rent
Maximize your home sale
Get more eyes on your listing so you can sell faster and for more.
Home value
$231,600
$220,000 - $245,000
$1,680/mo
Zestimate® history
Loading...
Owner options
Explore your selling options
What's special
OPEN HOUSE CANCELED - No more showings. Adorable historic bungalow in Morton Meadows! This charming 3 bed/1 bath home seamlessly blends modern updates with timeless features, like the beautiful original hardwood floors. So many updates including: all new interior paint (2024), all new appliances (2024), new lighting, fixtures + fans (2024), updated open kitchen, bathroom, newly installed upstairs carpet (2024), and W/D included. Carport and backyard are a blank canvas to make your own! Just steps away from UNMC and neighborhood favorites like Barrett's, La Casa Pizzeria, & Field Club Trail. Move-in ready and yours to call home!
Zillow last checked: 8 hours ago
Listing updated: April 13, 2024 at 09:42am
Listed by:
Cara Crawford 402-524-1213,
Better Homes and Gardens R.E.
Bought with:
Colleen Almgren, 20180360
Better Homes and Gardens R.E.
Source: GPRMLS,MLS#: 22402952
Facts & features
Interior
Bedrooms & bathrooms
- Bedrooms: 3
- Bathrooms: 1
- Full bathrooms: 1
- Main level bathrooms: 1
Primary bedroom
- Features: Wood Floor, Ceiling Fan(s)
- Level: Main
- Area: 118.88
- Dimensions: 10.7 x 11.11
Bedroom 2
- Features: Wood Floor, Ceiling Fan(s)
- Level: Main
- Area: 115.56
- Dimensions: 10.7 x 10.8
Bedroom 3
- Features: Wall/Wall Carpeting
- Level: Second
- Area: 395.3
- Dimensions: 29.5 x 13.4
Kitchen
- Level: Main
- Area: 127.2
- Dimensions: 10.6 x 12
Living room
- Features: Wood Floor
- Level: Main
- Area: 225.06
- Dimensions: 18.6 x 12.1
Basement
- Area: 900
Heating
- Natural Gas, Forced Air
Cooling
- Central Air
Appliances
- Included: Range, Refrigerator, Washer, Dishwasher, Dryer, Microwave
Features
- Basement: Unfinished
- Number of fireplaces: 1
Interior area
- Total structure area: 1,081
- Total interior livable area: 1,081 sqft
- Finished area above ground: 1,081
- Finished area below ground: 0
Property
Parking
- Parking features: No Garage, Carport
- Has garage: Yes
- Has carport: Yes
Features
- Levels: One and One Half
- Exterior features: None
- Fencing: None
Lot
- Size: 4,791 sqft
- Dimensions: 45 x 108
- Features: Up to 1/4 Acre.
Details
- Parcel number: 1618040000
Construction
Type & style
- Home type: SingleFamily
- Property subtype: Single Family Residence
Materials
- Foundation: Block
Condition
- Not New and NOT a Model
- New construction: No
- Year built: 1920
Utilities & green energy
- Sewer: Public Sewer
- Water: Public
Community & neighborhood
Location
- Region: Omaha
- Subdivision: Leavenworth Heights
Other
Other facts
- Listing terms: Conventional,Cash
- Ownership: Fee Simple
Price history
| Date | Event | Price |
|---|---|---|
| 3/8/2024 | Sold | $225,000$208/sqft |
Source: | ||
| 2/11/2024 | Pending sale | $225,000$208/sqft |
Source: | ||
| 2/9/2024 | Listed for sale | $225,000+125.2%$208/sqft |
Source: | ||
| 9/30/2022 | Listed for rent | $1,700+36%$2/sqft |
Source: Zillow Rental Network Premium | ||
| 10/10/2018 | Listing removed | $1,250$1/sqft |
Source: Collective Development | ||
Public tax history
| Year | Property taxes | Tax assessment |
|---|---|---|
| 2024 | $1,884 -23.4% | $116,500 |
| 2023 | $2,458 +19.6% | $116,500 +21% |
| 2022 | $2,056 +0.9% | $96,300 |
Find assessor info on the county website
Neighborhood: Morton Meadows
Nearby schools
GreatSchools rating
- 3/10Beals Elementary SchoolGrades: PK-6Distance: 0.7 mi
- 3/10Norris Middle SchoolGrades: 6-8Distance: 0.9 mi
- 5/10Central High SchoolGrades: 9-12Distance: 1.9 mi
Schools provided by the listing agent
- Elementary: Beals
- Middle: Norris
- High: Central
- District: Omaha
Source: GPRMLS. This data may not be complete. We recommend contacting the local school district to confirm school assignments for this home.

Get pre-qualified for a loan
At Zillow Home Loans, we can pre-qualify you in as little as 5 minutes with no impact to your credit score.An equal housing lender. NMLS #10287.
Sell for more on Zillow
Get a free Zillow Showcase℠ listing and you could sell for .
$231,600
2% more+ $4,632
With Zillow Showcase(estimated)
$236,232
