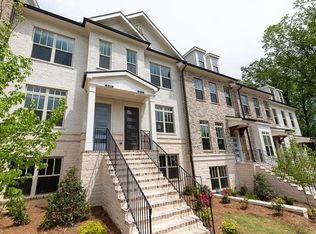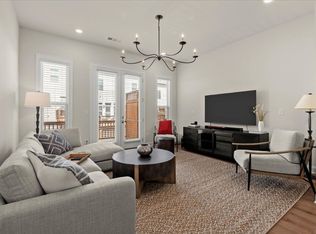Closed
$614,000
4215 Deming Cir, Sandy Springs, GA 30342
2beds
1,801sqft
Townhouse, Residential
Built in 2019
771.01 Square Feet Lot
$624,800 Zestimate®
$341/sqft
$4,060 Estimated rent
Home value
$624,800
$562,000 - $694,000
$4,060/mo
Zestimate® history
Loading...
Owner options
Explore your selling options
What's special
Step into the welcoming embrace of The Townes of Chastain, an exclusive gated community. This pristine townhome, crafted in 2020, exudes a sense of freshness and modernity. Situated mere steps from the community pool, it offers a captivating vista. Inside, discover an inviting open layout, adorned with gleaming hardwood floors and bathed in natural light. The expansive kitchen boasts ample cabinetry, a generously sized island with a breakfast bar, exquisite countertops, and stainless steel appliances, including a gas cooktop. Entertain effortlessly in the elegant dining room, flowing seamlessly into the great room, complete with a gas fireplace and access to the rear deck. Upstairs, the oversized owner's suite beckons with its walk-in closet and spa-like bathroom featuring a spacious shower and double vanity. A secondary bedroom with an ensuite bathroom and walk-in closet, along with a convenient laundry area, round out the upper level. The lower floor offers versatile flex space, perfect for a playroom, gym, office, or media room, complemented by its own bathroom. The amenities of Townes at Chastain include a pool and outdoor grilling area, nestled in the desirable trifecta of Fulton County. Ideally positioned near Chastain Park, Cupanions Coffee Shop, Publix, Hal's Steakhouse, Superica, and more, this residence epitomizes refined living. Welcome home to a lifestyle of luxury and convenience.
Zillow last checked: 8 hours ago
Listing updated: June 12, 2024 at 01:54am
Listing Provided by:
Ralph Harvey,
LISTWITHFREEDOM.COM
Bought with:
Stephanie Kalinowski Jones, 406495
Dorsey Alston Realtors
Source: FMLS GA,MLS#: 7369931
Facts & features
Interior
Bedrooms & bathrooms
- Bedrooms: 2
- Bathrooms: 4
- Full bathrooms: 2
- 1/2 bathrooms: 2
Primary bedroom
- Level: Upper
- Area: 182 Square Feet
- Dimensions: 14x13
Bedroom
- Level: Upper
- Area: 132 Square Feet
- Dimensions: 12x11
Kitchen
- Level: Upper
- Area: 168 Square Feet
- Dimensions: 12x14
Living room
- Level: Upper
- Area: 210 Square Feet
- Dimensions: 15x14
Heating
- None
Cooling
- None
Appliances
- Included: Electric Water Heater, Other
- Laundry: Main Level
Features
- High Ceilings 9 ft Main, High Ceilings 9 ft Upper, Walk-In Closet(s)
- Flooring: Carpet, Laminate
- Windows: None
- Basement: None
- Number of fireplaces: 1
- Fireplace features: Gas Log
- Common walls with other units/homes: 2+ Common Walls
Interior area
- Total structure area: 1,801
- Total interior livable area: 1,801 sqft
- Finished area above ground: 1,801
Property
Parking
- Total spaces: 1
- Parking features: Attached, Garage, Garage Faces Rear
- Attached garage spaces: 1
Accessibility
- Accessibility features: None
Features
- Levels: Three Or More
- Patio & porch: Deck
- Exterior features: None
- Pool features: None
- Spa features: None
- Fencing: None
- Has view: Yes
- View description: City
- Waterfront features: None
- Body of water: None
Lot
- Size: 771.01 sqft
- Dimensions: 16x49x17x47
- Features: Level
Details
- Additional structures: None
- Parcel number: 17 009400052184
- Other equipment: None
- Horse amenities: None
Construction
Type & style
- Home type: Townhouse
- Architectural style: Townhouse
- Property subtype: Townhouse, Residential
- Attached to another structure: Yes
Materials
- Wood Siding
- Foundation: Slab
- Roof: Shingle
Condition
- Resale
- New construction: No
- Year built: 2019
Utilities & green energy
- Electric: Other
- Sewer: Public Sewer
- Water: Public
- Utilities for property: Electricity Available, Sewer Available, Water Available
Green energy
- Energy efficient items: None
- Energy generation: None
Community & neighborhood
Security
- Security features: None
Community
- Community features: Pool, Sidewalks
Location
- Region: Sandy Springs
- Subdivision: The Townes Of Chastain
HOA & financial
HOA
- Has HOA: Yes
- HOA fee: $290 monthly
- Services included: Maintenance Grounds, Sewer, Trash, Water
Other
Other facts
- Listing terms: Cash,Conventional,FHA,VA Loan
- Ownership: Fee Simple
- Road surface type: Paved
Price history
| Date | Event | Price |
|---|---|---|
| 6/7/2024 | Sold | $614,000+2.3%$341/sqft |
Source: | ||
| 5/1/2024 | Pending sale | $599,999$333/sqft |
Source: | ||
| 4/29/2024 | Price change | $599,999-2.4%$333/sqft |
Source: | ||
| 4/16/2024 | Listed for sale | $614,999+25.5%$341/sqft |
Source: | ||
| 3/6/2020 | Sold | $489,900$272/sqft |
Source: Public Record | ||
Public tax history
| Year | Property taxes | Tax assessment |
|---|---|---|
| 2024 | $7,460 +8.6% | $241,800 +8.8% |
| 2023 | $6,871 +6.9% | $222,200 +7.3% |
| 2022 | $6,425 +2.9% | $207,000 +5.6% |
Find assessor info on the county website
Neighborhood: High Point
Nearby schools
GreatSchools rating
- 5/10High Point Elementary SchoolGrades: PK-5Distance: 1.2 mi
- 7/10Ridgeview Charter SchoolGrades: 6-8Distance: 1.5 mi
- 8/10Riverwood International Charter SchoolGrades: 9-12Distance: 3.1 mi
Schools provided by the listing agent
- Elementary: High Point
- Middle: Ridgeview Charter
- High: Riverwood International Charter
Source: FMLS GA. This data may not be complete. We recommend contacting the local school district to confirm school assignments for this home.
Get a cash offer in 3 minutes
Find out how much your home could sell for in as little as 3 minutes with a no-obligation cash offer.
Estimated market value
$624,800
Get a cash offer in 3 minutes
Find out how much your home could sell for in as little as 3 minutes with a no-obligation cash offer.
Estimated market value
$624,800

