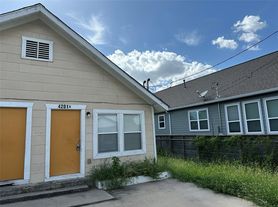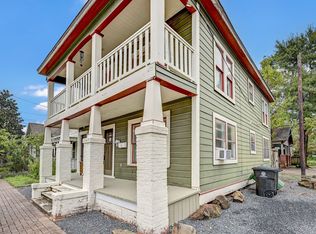Discover this sleek, contemporary 3-bedroom, 2.5-bath home built in 2022, nestled just 4 miles from Downtown Houston. With 1,770?sq?ft of well-appointed living space, this open-concept layout is ideal for modern entertaining and comfortable family living. The gourmet kitchen showcases stainless steel appliances, custom cabinets with soft-close features, quartz countertops, and a modern backsplash a stylish centerpiece for the home. An adjacent bonus room offers flexible space for a media lounge, home office, or playroom. The upper-level primary suite includes a luxurious en-suite bathroom with a soaking tub, separate shower, dual vanities, and walk-in closet. Two additional generously sized bedrooms share a well-designed full bathroom upstairs, complemented by a convenient half bath on the first floor.
Copyright notice - Data provided by HAR.com 2022 - All information provided should be independently verified.
Townhouse for rent
$2,500/mo
4215 Hardy St, Houston, TX 77003
3beds
1,770sqft
Price may not include required fees and charges.
Townhouse
Available now
-- Pets
Electric
Electric dryer hookup laundry
2 Attached garage spaces parking
Natural gas
What's special
Stainless steel appliancesBonus roomQuartz countertopsLuxurious en-suite bathroomModern backsplashSoaking tubWalk-in closet
- 31 days
- on Zillow |
- -- |
- -- |
Travel times
Looking to buy when your lease ends?
Consider a first-time homebuyer savings account designed to grow your down payment with up to a 6% match & 3.83% APY.
Facts & features
Interior
Bedrooms & bathrooms
- Bedrooms: 3
- Bathrooms: 3
- Full bathrooms: 2
- 1/2 bathrooms: 1
Heating
- Natural Gas
Cooling
- Electric
Appliances
- Included: Dishwasher, Disposal, Microwave, Oven, Refrigerator, Stove
- Laundry: Electric Dryer Hookup, Gas Dryer Hookup, Hookups
Features
- All Bedrooms Up, Walk In Closet
Interior area
- Total interior livable area: 1,770 sqft
Property
Parking
- Total spaces: 2
- Parking features: Attached, Covered
- Has attached garage: Yes
- Details: Contact manager
Features
- Stories: 2
- Exterior features: All Bedrooms Up, Architecture Style: Contemporary/Modern, Attached, Cleared, Electric Dryer Hookup, Gas Dryer Hookup, Heating: Gas, Living Area - 1st Floor, Loft, Lot Features: Cleared, Walk In Closet
Details
- Parcel number: 1459010010001
Construction
Type & style
- Home type: Townhouse
- Property subtype: Townhouse
Condition
- Year built: 2022
Community & HOA
Location
- Region: Houston
Financial & listing details
- Lease term: Long Term,12 Months
Price history
| Date | Event | Price |
|---|---|---|
| 9/22/2025 | Price change | $2,500-9.1%$1/sqft |
Source: | ||
| 9/13/2025 | Price change | $2,750-3.5%$2/sqft |
Source: | ||
| 9/3/2025 | Listed for rent | $2,850+9.7%$2/sqft |
Source: | ||
| 8/26/2024 | Listing removed | -- |
Source: | ||
| 8/13/2024 | Listed for sale | $369,000-2.8%$208/sqft |
Source: | ||

