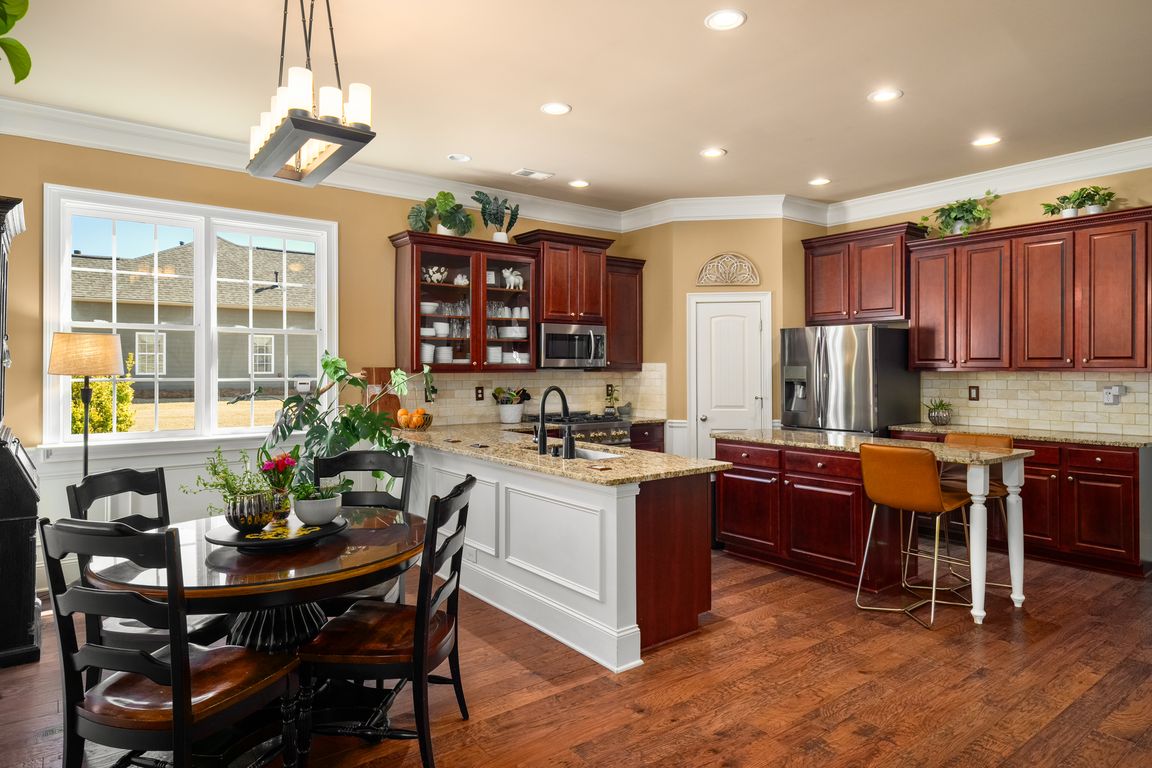
Active
$674,999
5beds
4,132sqft
4215 Idlewood Dr, Cumming, GA 30040
5beds
4,132sqft
Single family residence
Built in 2010
9,147 sqft
Attached garage
$163 price/sqft
$810 annually HOA fee
What's special
Loft spaceOpen conceptSoaring vaulted foyerLarge dining roomSpacious guest bedroomGranite countertopsVaulted ceilings
Seller is offering a $5000 closing cost credit toward 1 year interest rate buydown with qualified offer before the end of June! Save upwards to $350/ month in your first year! Welcome to 4215 Idlewood Drive. This 5 Bedroom 4 bath home boasts nearly 4200 sq ft in the desired West ...
- 123 days
- on Zillow |
- 401 |
- 10 |
Source: GAMLS,MLS#: 10507666
Travel times
Kitchen
Living Room
Dining Room
Zillow last checked: 7 hours ago
Listing updated: June 27, 2025 at 05:51am
Listed by:
Patrick Casey 770-317-3272,
Bolst, Inc.
Source: GAMLS,MLS#: 10507666
Facts & features
Interior
Bedrooms & bathrooms
- Bedrooms: 5
- Bathrooms: 4
- Full bathrooms: 4
- Main level bathrooms: 1
- Main level bedrooms: 1
Rooms
- Room types: Foyer, Great Room, Loft
Dining room
- Features: Separate Room
Kitchen
- Features: Breakfast Area, Breakfast Bar, Breakfast Room, Kitchen Island, Solid Surface Counters, Walk-in Pantry
Heating
- Central, Forced Air, Natural Gas
Cooling
- Ceiling Fan(s), Central Air, Electric, Zoned
Appliances
- Included: Dishwasher, Disposal, Gas Water Heater, Microwave, Oven/Range (Combo), Refrigerator, Stainless Steel Appliance(s)
- Laundry: Upper Level
Features
- Beamed Ceilings, Bookcases, Double Vanity, Separate Shower, Soaking Tub, Tile Bath, Tray Ceiling(s), Entrance Foyer, Vaulted Ceiling(s), Walk-In Closet(s)
- Flooring: Carpet, Hardwood, Tile
- Basement: None
- Number of fireplaces: 2
- Fireplace features: Gas Log, Gas Starter, Living Room, Master Bedroom
- Common walls with other units/homes: No Common Walls
Interior area
- Total structure area: 4,132
- Total interior livable area: 4,132 sqft
- Finished area above ground: 4,132
- Finished area below ground: 0
Property
Parking
- Parking features: Basement, Garage, Garage Door Opener
- Has attached garage: Yes
Features
- Levels: Two
- Stories: 2
- Patio & porch: Deck, Porch
- Exterior features: Garden
- Fencing: Back Yard,Privacy,Wood
- Body of water: None
Lot
- Size: 9,147.6 Square Feet
- Features: Level, Private
- Residential vegetation: Grassed
Details
- Additional structures: Shed(s)
- Parcel number: 032 266
Construction
Type & style
- Home type: SingleFamily
- Architectural style: Brick Front,Contemporary,Traditional
- Property subtype: Single Family Residence
Materials
- Other
- Foundation: Slab
- Roof: Composition
Condition
- Resale
- New construction: No
- Year built: 2010
Utilities & green energy
- Sewer: Public Sewer
- Water: Public
- Utilities for property: Cable Available, Electricity Available, High Speed Internet, Natural Gas Available, Phone Available, Sewer Available, Underground Utilities, Water Available
Green energy
- Energy efficient items: Thermostat, Windows
Community & HOA
Community
- Features: Park, Playground, Pool, Sidewalks, Street Lights, Tennis Court(s), Walk To Schools, Near Shopping
- Security: Smoke Detector(s)
- Subdivision: Evans Farm
HOA
- Has HOA: Yes
- Services included: Swimming, Tennis
- HOA fee: $810 annually
Location
- Region: Cumming
Financial & listing details
- Price per square foot: $163/sqft
- Tax assessed value: $645,650
- Annual tax amount: $5,250
- Date on market: 4/24/2025
- Listing agreement: Exclusive Right To Sell
- Electric utility on property: Yes