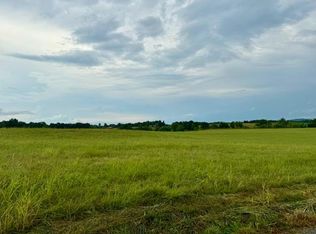Sold for $660,000
$660,000
4215 Keisling Ridge Rd, Monroe, TN 38573
4beds
3,900sqft
Single Family Residence
Built in 2002
5.19 Acres Lot
$668,800 Zestimate®
$169/sqft
$2,741 Estimated rent
Home value
$668,800
Estimated sales range
Not available
$2,741/mo
Zestimate® history
Loading...
Owner options
Explore your selling options
What's special
Striking and impressive this handsome brick family home is perfectly poised atop 5+ unrestricted acres overlooking fertile rolling fields and TN hills just seconds to Dale Hollow lake's beautiful shores. Main floor features XL master suite, living room and den, formal and casual dining, large kitchen (custom cherry cabinets, granite tops) big pantry and laundry room and full bath for guests. Take a grand stair case to upper level family room, 3 bedrooms and a full bath. Hardwood and tile main floor and carpet upstairs. 9' ceilings (main), tray ceiling (dining), crown molding, many new updates -lighting/fans, floors, all interior paint, & hardware. Outside 14x43 RV garage(13'Hx12'W door) 30x30 outbuilding/workshop(concrete floor/electric), chicken coop (9x11) & storage shed, decks, porches and gazebo, 2 car attached garage. Super nice home in a beautiful area. Additional 4.59 acres available.
Zillow last checked: 8 hours ago
Listing updated: March 20, 2025 at 08:23pm
Listed by:
Dino Cates,
Exit Cross Roads Realty Livingston,
Catherine Cates,
Exit Cross Roads Realty Cookeville
Bought with:
Victoria Carmack, 294252
1 Source Realty Pros Crossville
Source: UCMLS,MLS#: 228613
Facts & features
Interior
Bedrooms & bathrooms
- Bedrooms: 4
- Bathrooms: 3
- Full bathrooms: 3
- Main level bedrooms: 1
Primary bedroom
- Level: Main
Bedroom 2
- Level: Upper
Bedroom 3
- Level: Upper
Bedroom 4
- Level: Upper
Dining room
- Level: Main
Family room
- Level: Upper
Kitchen
- Level: Main
Living room
- Level: Main
Heating
- Electric, Central
Cooling
- Central Air
Appliances
- Included: Dishwasher, Electric Oven, Electric Range, Electric Water Heater
- Laundry: Main Level
Features
- New Paint, Ceiling Fan(s), Walk-In Closet(s)
- Windows: Double Pane Windows
- Basement: Crawl Space,Block,Brick
- Has fireplace: No
- Fireplace features: None
Interior area
- Total structure area: 3,900
- Total interior livable area: 3,900 sqft
Property
Parking
- Total spaces: 4
- Parking features: RV Access/Parking, Attached, Detached, Garage, RV Garage
- Has attached garage: Yes
- Covered spaces: 4
Features
- Levels: Two
- Patio & porch: Covered, Deck, Stoop
- Exterior features: Horses Allowed, Garden
- Has view: Yes
Lot
- Size: 5.19 Acres
- Dimensions: 5.19
- Features: Horse Property, Wooded, Cleared, Views, Farm, Trees
Details
- Additional structures: Barn(s), Outbuilding, Gazebo
- Parcel number: 020.01
- Horses can be raised: Yes
Construction
Type & style
- Home type: SingleFamily
- Property subtype: Single Family Residence
Materials
- Brick, Frame
- Roof: Metal
Condition
- Year built: 2002
Utilities & green energy
- Electric: Circuit Breakers
- Sewer: Septic Tank
- Water: Public
Community & neighborhood
Security
- Security features: Smoke Detector(s)
Location
- Region: Monroe
- Subdivision: None
Other
Other facts
- Road surface type: Paved
Price history
| Date | Event | Price |
|---|---|---|
| 8/23/2024 | Sold | $660,000-5%$169/sqft |
Source: | ||
| 7/29/2024 | Pending sale | $694,500$178/sqft |
Source: | ||
| 7/15/2024 | Listed for sale | $694,500$178/sqft |
Source: | ||
Public tax history
| Year | Property taxes | Tax assessment |
|---|---|---|
| 2024 | $116 +0.2% | $6,800 |
| 2023 | $116 -13.6% | $6,800 +22% |
| 2022 | $134 | $5,575 |
Find assessor info on the county website
Neighborhood: 38573
Nearby schools
GreatSchools rating
- 5/10Pickett County Elementary SchoolGrades: PK-8Distance: 6.1 mi
- 6/10Pickett Co High SchoolGrades: 9-12Distance: 6.2 mi
Get pre-qualified for a loan
At Zillow Home Loans, we can pre-qualify you in as little as 5 minutes with no impact to your credit score.An equal housing lender. NMLS #10287.
