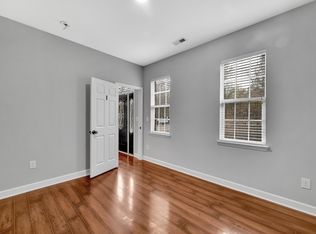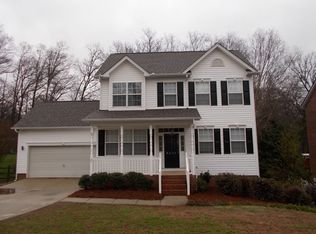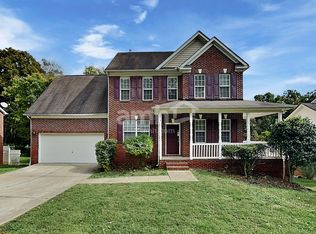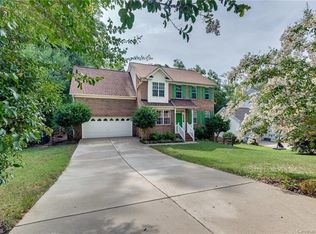Closed
$435,000
4215 Kiser Woods Dr SW, Concord, NC 28025
4beds
3,193sqft
Single Family Residence
Built in 2001
0.24 Acres Lot
$442,700 Zestimate®
$136/sqft
$2,818 Estimated rent
Home value
$442,700
$421,000 - $465,000
$2,818/mo
Zestimate® history
Loading...
Owner options
Explore your selling options
What's special
Full brick home with lots of room in this two story with walk out basement! - Could be a second living quarters in the walkout basement. Enjoy privacy as the home backs up to woods with a spacious deck and fenced in back yard. The main living area has living and dining formal areas with large laundry, access to the deck and beautiful wood floors. The upstairs has four bedrooms and the primary suite has a spacious bath and walk in closet. No Hoa's in this neighborhood - close to park and hwy 49!
This is a must see!!
Zillow last checked: 8 hours ago
Listing updated: August 29, 2023 at 03:24am
Listing Provided by:
Aubie Cook aubiecook@gmail.com,
EXP Realty LLC
Bought with:
Matt Osman
Coldwell Banker Realty
Source: Canopy MLS as distributed by MLS GRID,MLS#: 4039707
Facts & features
Interior
Bedrooms & bathrooms
- Bedrooms: 4
- Bathrooms: 4
- Full bathrooms: 3
- 1/2 bathrooms: 1
Primary bedroom
- Level: Upper
Bedroom s
- Level: Upper
Bathroom half
- Level: Main
Bathroom full
- Level: Upper
Bathroom full
- Level: Basement
Bonus room
- Level: Basement
Breakfast
- Level: Main
Dining area
- Level: Main
Family room
- Level: Main
Family room
- Level: Basement
Kitchen
- Level: Main
Laundry
- Level: Main
Living room
- Level: Main
Heating
- Forced Air
Cooling
- Ceiling Fan(s), Central Air
Appliances
- Included: Dishwasher, Disposal, Electric Oven, Electric Range
- Laundry: Laundry Room, Main Level
Features
- Breakfast Bar, Open Floorplan, Pantry, Walk-In Closet(s)
- Flooring: Carpet, Wood
- Basement: Daylight,Finished,Full
- Fireplace features: Bonus Room, Family Room, Gas Log
Interior area
- Total structure area: 2,106
- Total interior livable area: 3,193 sqft
- Finished area above ground: 2,106
- Finished area below ground: 1,087
Property
Parking
- Total spaces: 2
- Parking features: Attached Garage, Garage on Main Level
- Attached garage spaces: 2
Features
- Levels: Two
- Stories: 2
- Patio & porch: Deck
- Fencing: Fenced
Lot
- Size: 0.24 Acres
- Features: Private, Wooded
Details
- Parcel number: 55288659300000
- Zoning: RM-2
- Special conditions: Standard
Construction
Type & style
- Home type: SingleFamily
- Property subtype: Single Family Residence
Materials
- Brick Full
- Roof: Shingle
Condition
- New construction: No
- Year built: 2001
Utilities & green energy
- Sewer: Public Sewer
- Water: City
Community & neighborhood
Location
- Region: Concord
- Subdivision: Kiser Woods
Other
Other facts
- Listing terms: Cash,Conventional,FHA,VA Loan
- Road surface type: Concrete, Paved
Price history
| Date | Event | Price |
|---|---|---|
| 8/28/2023 | Sold | $435,000-5.4%$136/sqft |
Source: | ||
| 6/14/2023 | Price change | $460,000-3.2%$144/sqft |
Source: | ||
| 6/15/2022 | Listed for sale | $475,000$149/sqft |
Source: | ||
| 6/2/2022 | Pending sale | $475,000$149/sqft |
Source: | ||
| 5/13/2022 | Listed for sale | $475,000+82%$149/sqft |
Source: | ||
Public tax history
| Year | Property taxes | Tax assessment |
|---|---|---|
| 2024 | $4,208 +32% | $422,450 +61.7% |
| 2023 | $3,187 +1.1% | $261,220 +1.1% |
| 2022 | $3,153 | $258,430 |
Find assessor info on the county website
Neighborhood: 28025
Nearby schools
GreatSchools rating
- 5/10Rocky River ElementaryGrades: PK-5Distance: 1.2 mi
- 4/10C. C. Griffin Middle SchoolGrades: 6-8Distance: 3 mi
- 4/10Central Cabarrus HighGrades: 9-12Distance: 0.7 mi
Get a cash offer in 3 minutes
Find out how much your home could sell for in as little as 3 minutes with a no-obligation cash offer.
Estimated market value
$442,700
Get a cash offer in 3 minutes
Find out how much your home could sell for in as little as 3 minutes with a no-obligation cash offer.
Estimated market value
$442,700



