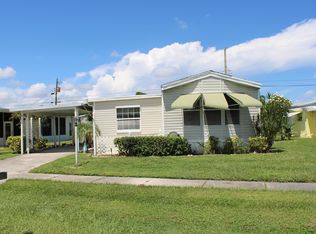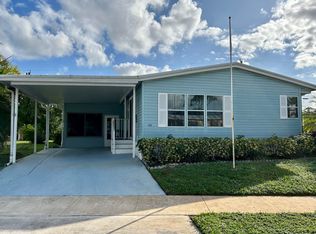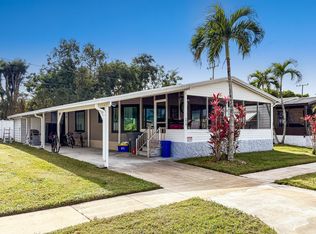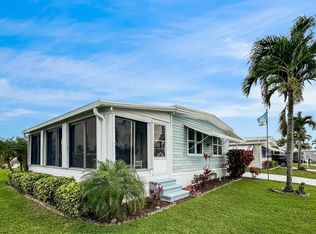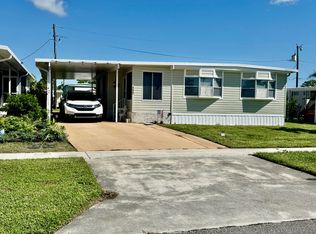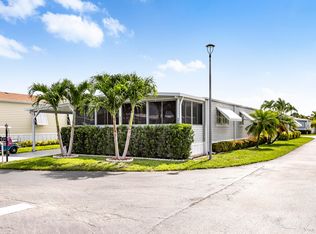In a resort community, Charming 4-bedroom home completely redone located in a serene neighborhood and YES you own the land on the deed. This property boasts spacious living areas, a modern kitchen with updated appliances, and beautifully landscaped front/back appropriate for entertaining. The master suite includes double closets and en-suite bathroom. Close to pool, local amenities, mall, beach,and public transportation, this home offers a comfortable and convenient lifestyle. Don't miss the opportunity to make this delightful house your new home!Fully furnished and many modern ad ons, wifi alarm, wifi fixtures, thermostat and auto lighting
For sale
Price cut: $10K (11/30)
$239,999
4215 Meadow View Drive, Boynton Beach, FL 33436
4beds
1,675sqft
Est.:
Manufactured Home
Built in 1990
6,090 Square Feet Lot
$-- Zestimate®
$143/sqft
$115/mo HOA
What's special
En-suite bathroom
- 371 days |
- 136 |
- 6 |
Zillow last checked: 8 hours ago
Listing updated: November 30, 2025 at 05:52am
Listed by:
Steven T Koleno 804-656-5007,
Beycome of Florida LLC
Source: BeachesMLS,MLS#: RX-11045510 Originating MLS: Beaches MLS
Originating MLS: Beaches MLS
Facts & features
Interior
Bedrooms & bathrooms
- Bedrooms: 4
- Bathrooms: 3
- Full bathrooms: 2
- 1/2 bathrooms: 1
Rooms
- Room types: Bedroom, Den/Office, Family Room, Florida, Maid/In-Law, Storage
Primary bedroom
- Level: M
- Area: 132 Square Feet
- Dimensions: 11 x 12
Bedroom 2
- Level: M
- Area: 143 Square Feet
- Dimensions: 13 x 11
Bedroom 3
- Level: M
- Area: 100 Square Feet
- Dimensions: 10 x 10
Bedroom 4
- Level: M
- Area: 110 Square Feet
- Dimensions: 11 x 10
Kitchen
- Level: M
- Area: 110 Square Feet
- Dimensions: 11 x 10
Living room
- Level: M
- Area: 504 Square Feet
- Dimensions: 42 x 12
Heating
- Central, Electric, Fireplace(s)
Cooling
- Ceiling Fan(s), Central Air, Electric
Appliances
- Included: Cooktop, Dishwasher, Dryer, Freezer, Ice Maker, Microwave, Refrigerator, Washer, Gas Water Heater
- Laundry: Sink, Inside, Laundry Closet, Washer/Dryer Hookup
Features
- Built-in Features, Closet Cabinets, Custom Mirror, Entry Lvl Lvng Area, Entrance Foyer, Pantry, Split Bedroom
- Flooring: Ceramic Tile, Laminate
- Windows: Storm Shutters
- Has fireplace: Yes
- Fireplace features: Decorative
- Furnished: Yes
Interior area
- Total structure area: 1,675
- Total interior livable area: 1,675 sqft
Video & virtual tour
Property
Features
- Stories: 1
- Pool features: Community
- Waterfront features: None
Lot
- Size: 6,090 Square Feet
- Features: < 1/4 Acre
Details
- Parcel number: 00424524020030130
- Zoning: AR
- Other equipment: Purifier, Satellite Dish
Construction
Type & style
- Home type: MobileManufactured
- Property subtype: Manufactured Home
Condition
- Resale
- New construction: No
- Year built: 1990
Utilities & green energy
- Sewer: Public Sewer
- Water: Public
- Utilities for property: Cable Connected, Electricity Connected
Community & HOA
Community
- Features: Ball Field, Bike - Jog, Bocce Ball, Clubhouse, Courtesy Bus, Extra Storage, Internet Included, Library, Manager on Site, Picnic Area, Playground, Sidewalks, Street Lights
- Security: Fire Alarm, Smoke Detector(s)
- Senior community: Yes
- Subdivision: Northern Pines Mobile Home Park 1
HOA
- Has HOA: Yes
- HOA fee: $115 monthly
- Application fee: $0
Location
- Region: Boynton Beach
Financial & listing details
- Price per square foot: $143/sqft
- Tax assessed value: $172,480
- Annual tax amount: $903
- Date on market: 12/17/2024
- Listing terms: Cash,Conventional,Cryptocurrency
- Electric utility on property: Yes
Estimated market value
Not available
Estimated sales range
Not available
Not available
Price history
Price history
| Date | Event | Price |
|---|---|---|
| 11/30/2025 | Price change | $239,999-4%$143/sqft |
Source: | ||
| 9/10/2025 | Price change | $249,999+8.7%$149/sqft |
Source: | ||
| 3/12/2025 | Price change | $229,998-2.1%$137/sqft |
Source: | ||
| 3/4/2025 | Price change | $234,999-0.8%$140/sqft |
Source: | ||
| 1/29/2025 | Price change | $236,999-0.4%$141/sqft |
Source: | ||
Public tax history
Public tax history
| Year | Property taxes | Tax assessment |
|---|---|---|
| 2024 | $941 +2.3% | $65,493 +3% |
| 2023 | $920 +0.7% | $63,585 +3% |
| 2022 | $914 +41% | $61,733 +55.4% |
Find assessor info on the county website
BuyAbility℠ payment
Est. payment
$1,722/mo
Principal & interest
$1175
Property taxes
$348
Other costs
$199
Climate risks
Neighborhood: 33436
Nearby schools
GreatSchools rating
- 7/10Citrus Cove Elementary SchoolGrades: PK-5Distance: 0.7 mi
- 3/10Boynton Beach Community High SchoolGrades: PK,6-12Distance: 1.6 mi
- 3/10Congress Community Middle SchoolGrades: 6-8Distance: 1.7 mi
- Loading
