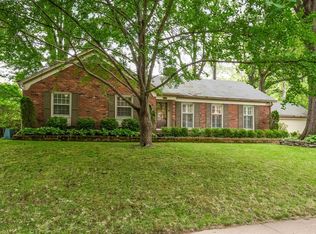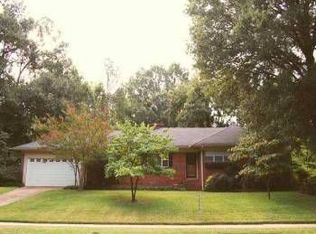Sold for $400,000
$400,000
4215 Minden Rd, Memphis, TN 38117
3beds
2,053sqft
Single Family Residence
Built in 1956
0.29 Acres Lot
$395,700 Zestimate®
$195/sqft
$2,047 Estimated rent
Home value
$395,700
$376,000 - $415,000
$2,047/mo
Zestimate® history
Loading...
Owner options
Explore your selling options
What's special
Classic home in established Pidgeon Estates! Home offers an intuitive floor plan w/incredible living spaces. Updated bathrooms. Hardwood floors throughout. Inviting hearth room with fireplace & gorgeous windows overlooking a spacious, beautifully landscaped, and fenced yard. The adjoining updated kitchen features granite counters, ss appliances, and gas cooking. Light and airy throughout! Full irrigation sys. AC Condenser 2024. Clubhouse included.
Zillow last checked: 8 hours ago
Listing updated: September 18, 2025 at 07:58pm
Listed by:
Alix Harte,
KAIZEN Realty, LLC,
Kaylee J Oaks,
Hometown Realty
Bought with:
Mary Grayson Caradine
Coldwell Banker Collins-Maury
Source: MAAR,MLS#: 10200944
Facts & features
Interior
Bedrooms & bathrooms
- Bedrooms: 3
- Bathrooms: 2
- Full bathrooms: 2
Primary bedroom
- Features: Walk-In Closet(s), Smooth Ceiling, Hardwood Floor
- Level: First
- Area: 168
- Dimensions: 12 x 14
Bedroom 2
- Features: Shared Bath, Smooth Ceiling, Hardwood Floor
- Level: First
Bedroom 3
- Features: Shared Bath, Smooth Ceiling, Hardwood Floor
- Level: First
Primary bathroom
- Features: Smooth Ceiling, Tile Floor, Full Bath
Dining room
- Features: Separate Dining Room
- Area: 209
- Dimensions: 11 x 19
Kitchen
- Features: Updated/Renovated Kitchen, Eat-in Kitchen
- Area: 162
- Dimensions: 9 x 18
Living room
- Features: Separate Living Room, Great Room
- Area: 266
- Dimensions: 14 x 19
Den
- Area: 360
- Dimensions: 18 x 20
Heating
- Central, Natural Gas
Cooling
- Central Air
Appliances
- Included: Gas Water Heater, Range/Oven, Self Cleaning Oven, Gas Cooktop, Disposal, Dishwasher, Microwave, Refrigerator, Washer, Dryer
- Laundry: Laundry Closet
Features
- All Bedrooms Down, Renovated Bathroom, Smooth Ceiling, Cable Wired, Living Room, Dining Room, Den/Great Room, Kitchen, Primary Bedroom, 2nd Bedroom, 3rd Bedroom, 2 or More Baths
- Flooring: Hardwood, Tile
- Doors: Storm Door(s)
- Windows: Wood Frames, Double Pane Windows
- Basement: Crawl Space
- Number of fireplaces: 1
- Fireplace features: Masonry, Living Room, In Den/Great Room, Ash Cleanout
Interior area
- Total interior livable area: 2,053 sqft
Property
Parking
- Total spaces: 2
- Parking features: Storage, Garage Faces Front
- Has garage: Yes
- Covered spaces: 2
Features
- Stories: 1
- Patio & porch: Patio
- Exterior features: Auto Lawn Sprinkler
- Pool features: None
- Fencing: Wood,Wood Fence
Lot
- Size: 0.29 Acres
- Dimensions: 100 x 130
- Features: Some Trees, Professionally Landscaped
Details
- Parcel number: 055020 00004
Construction
Type & style
- Home type: SingleFamily
- Architectural style: Traditional
- Property subtype: Single Family Residence
Materials
- Brick Veneer, Wood/Composition
- Roof: Composition Shingles
Condition
- New construction: No
- Year built: 1956
Utilities & green energy
- Sewer: Public Sewer
- Water: Public
Community & neighborhood
Security
- Security features: Security System, Smoke Detector(s), Burglar Alarm, Iron Door(s), Dead Bolt Lock(s), Wrought Iron Security Drs
Location
- Region: Memphis
- Subdivision: Magnolia Park Second Addition
Other
Other facts
- Price range: $400K - $400K
- Listing terms: Conventional,FHA,VA Loan
Price history
| Date | Event | Price |
|---|---|---|
| 9/17/2025 | Sold | $400,000-5.9%$195/sqft |
Source: | ||
| 8/20/2025 | Pending sale | $425,000$207/sqft |
Source: | ||
| 8/11/2025 | Price change | $425,000-4.5%$207/sqft |
Source: | ||
| 7/10/2025 | Listed for sale | $445,000-3.3%$217/sqft |
Source: | ||
| 8/26/2024 | Listing removed | -- |
Source: | ||
Public tax history
| Year | Property taxes | Tax assessment |
|---|---|---|
| 2025 | $5,541 -15.4% | $105,125 +5.7% |
| 2024 | $6,549 +8.1% | $99,450 |
| 2023 | $6,058 | $99,450 |
Find assessor info on the county website
Neighborhood: East Memphis-Colonial-Yorkshire
Nearby schools
GreatSchools rating
- 5/10White Station Elementary SchoolGrades: PK-5Distance: 1.1 mi
- 7/10White Station Middle SchoolGrades: 6-8Distance: 2.3 mi
- 8/10White Station High SchoolGrades: 9-12Distance: 1.7 mi
Get pre-qualified for a loan
At Zillow Home Loans, we can pre-qualify you in as little as 5 minutes with no impact to your credit score.An equal housing lender. NMLS #10287.
Sell with ease on Zillow
Get a Zillow Showcase℠ listing at no additional cost and you could sell for —faster.
$395,700
2% more+$7,914
With Zillow Showcase(estimated)$403,614

