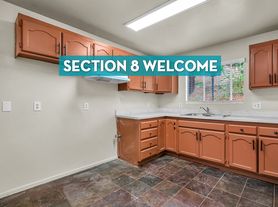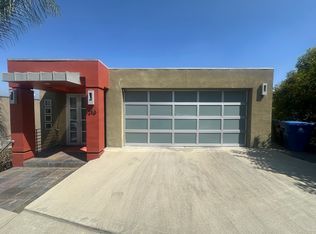See the home two ways: clean slate & fully styled. Updated photos now live explore the potential. Built in 2009 and lovingly maintained by its original owner,
this hillside Contemporary home is now on the market a rare opportunity to own a move-in ready property with flexibility, style, and income potential. Perched
above the street in the hills of El Sereno, the home offers a unique sense of privacy along with city light and treetop views from its upper levels perfect for
enjoying golden hour sunsets or twinkling night skies. The bright second floor features an open-concept living and dining area, an updated powder room, and a
modern kitchen with quartz countertops, stainless steel appliances, dark wood cabinetry, and designer backsplash. With 5 bedrooms and 3.5 bathrooms, the layout
suits a variety of living styles. The spacious primary suite includes a walk-in flex area ready to be customized as a dressing room, office, or reading nook, and a
beautifully tiled en suite bath. Bedrooms 2 4 offer new luxury vinyl plank flooring, plantation shutters, and recessed lighting, with a sleek hallway bathroom lit by
a central skylight. The fifth bedroom features its own private entrance, kitchenette, and full bath ideal as a rental unit, guest suite, or multigenerational living
space. The converted garage adds two additional rooms, perfect for home offices or creative use or as an ADU. A dedicated laundry room and a covered side patio
offer added utility for outdoor cooking, storage, or workspace. Located on a quiet residential street with plenty of street parking, the property is minutes from
Highland Park, South Pasadena, and DTLA, with easy access to freeways, shopping, and local dining. Enjoy nearby Ascot Hills Park, Elephant Hill hiking trails, and
El Sereno Recreation Center, making it easy to stay connected to nature and community. With sidewalks, street lights, and ongoing city bike/pedestrian
improvements, this home blends modern design with true lifestyle convenience. Some interior photos have been virtually staged to help you envision the home's
full potential. The layout and finishes remain true to the existing structure. This is your chance to reimagine a hillside sanctuary flexible, functional, and full of
potential.
Owner pays for gardening. Renter is responsible for gas, water, and electricity. First month rent and security deposit due at signing. Minimum one year of lease.
House for rent
Accepts Zillow applications
$5,450/mo
4215 N Portola Ave, Los Angeles, CA 90032
5beds
2,511sqft
Price may not include required fees and charges.
Single family residence
Available now
Cats, dogs OK
Central air, wall unit, window unit
Hookups laundry
Detached parking
-- Heating
What's special
- 49 days |
- -- |
- -- |
Travel times
Facts & features
Interior
Bedrooms & bathrooms
- Bedrooms: 5
- Bathrooms: 4
- Full bathrooms: 4
Cooling
- Central Air, Wall Unit, Window Unit
Appliances
- Included: Dishwasher, Microwave, Oven, WD Hookup
- Laundry: Hookups
Features
- WD Hookup
- Flooring: Hardwood, Tile
Interior area
- Total interior livable area: 2,511 sqft
Property
Parking
- Parking features: Detached, Off Street
- Details: Contact manager
Features
- Exterior features: Electricity not included in rent, Gas not included in rent, Water not included in rent
Details
- Parcel number: 5307006028
Construction
Type & style
- Home type: SingleFamily
- Property subtype: Single Family Residence
Community & HOA
Location
- Region: Los Angeles
Financial & listing details
- Lease term: 1 Year
Price history
| Date | Event | Price |
|---|---|---|
| 9/10/2025 | Listed for rent | $5,450$2/sqft |
Source: Zillow Rentals | ||
| 9/17/2009 | Sold | $395,000+216%$157/sqft |
Source: Public Record | ||
| 12/19/2005 | Sold | $125,000+184.1%$50/sqft |
Source: Public Record | ||
| 3/29/2004 | Sold | $44,000+183.9%$18/sqft |
Source: Public Record | ||
| 12/23/2002 | Sold | $15,500$6/sqft |
Source: Public Record | ||

