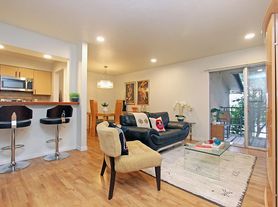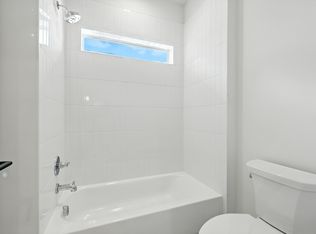Modern architecture meets timeless elegance in this stunning custom home nestled in the heart of North Dallas. Designed for luxury and livability, this residence showcases soaring ceilings, clean lines, and expansive windows that fill the home with natural light. The open-concept living area features a dramatic two-story wall of glass overlooking the pool, a sleek linear fireplace, and seamless flow into the chef's kitchen. The kitchen offers European-style cabinetry, a large marble waterfall island, high-end appliances, pot filler, and an impressive walk-in pantry. A stylish wet bar and formal dining room make entertaining effortless. The first floor also includes a private office with fireplace, a spacious guest suite, and a family room that opens to the covered outdoor living area. Upstairs, the serene primary suite boasts vaulted ceilings, treetop views, and a spa-like bath with freestanding tub, dual vanities, and a large glass-enclosed shower. The boutique-style 2 story primary closet features custom cabinetry, abundant storage, and a statement chandelier. Three additional bedrooms each include walk-in closets and designer en-suite baths, with a versatile playroom or secondary living space completing the upper level. The backyard retreat offers year-round enjoyment with a resort-style pool, synthetic turf lawn, and covered patio with fireplace and mounted TV ideal for outdoor entertaining. Additional highlights include a media room, mudroom, designer lighting, wide-plank white oak flooring, and an oversized three-car garage with electric car charger. This residence delivers exceptional craftsmanship, striking modern design, and a functional layout for today's lifestyle all within minutes of premier shopping, dining, and top Dallas schools.
Home is available furnished with all bills paid on lease less than 12 months. lease over 12 months negotiable.
House for rent
$45,000/mo
4215 Nashwood Ln, Dallas, TX 75244
4beds
7,200sqft
Price may not include required fees and charges.
Single family residence
Available now
Cats, dogs OK
Central air
In unit laundry
Attached garage parking
-- Heating
What's special
Synthetic turf lawnSleek linear fireplaceResort-style poolElectric car chargerExpansive windowsFormal dining roomOversized three-car garage
- 2 days |
- -- |
- -- |
Travel times
Looking to buy when your lease ends?
Consider a first-time homebuyer savings account designed to grow your down payment with up to a 6% match & a competitive APY.
Facts & features
Interior
Bedrooms & bathrooms
- Bedrooms: 4
- Bathrooms: 7
- Full bathrooms: 7
Cooling
- Central Air
Appliances
- Included: Dishwasher, Dryer, Freezer, Microwave, Oven, Refrigerator, Washer
- Laundry: In Unit
Features
- Flooring: Hardwood
- Furnished: Yes
Interior area
- Total interior livable area: 7,200 sqft
Property
Parking
- Parking features: Attached, Off Street
- Has attached garage: Yes
- Details: Contact manager
Features
- Exterior features: Electric Vehicle Charging Station
- Has private pool: Yes
Details
- Parcel number: 00000808858000000
Construction
Type & style
- Home type: SingleFamily
- Property subtype: Single Family Residence
Community & HOA
HOA
- Amenities included: Pool
Location
- Region: Dallas
Financial & listing details
- Lease term: 1 Month
Price history
| Date | Event | Price |
|---|---|---|
| 11/7/2025 | Listed for rent | $45,000$6/sqft |
Source: Zillow Rentals | ||
| 6/17/2019 | Sold | -- |
Source: Agent Provided | ||
| 5/15/2019 | Pending sale | $559,900$78/sqft |
Source: Ebby Halliday, REALTORS #13958710 | ||
| 4/2/2019 | Price change | $559,900-1.7%$78/sqft |
Source: Ebby Halliday, REALTORS #13958710 | ||
| 2/25/2019 | Price change | $569,500-2.6%$79/sqft |
Source: Ebby Halliday, REALTORS #13958710 | ||

