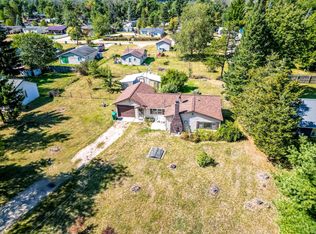Very attractive year around home or cottage with attached garage, covered porch, and cozy fireplace in the living room. Vaulted ceilings in the living area and large bedroom with patio doors to the private back yard. Great get away or home for one or two.
This property is off market, which means it's not currently listed for sale or rent on Zillow. This may be different from what's available on other websites or public sources.
