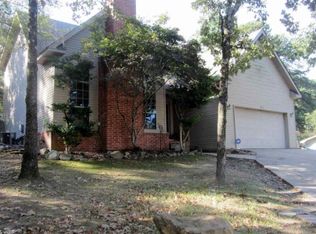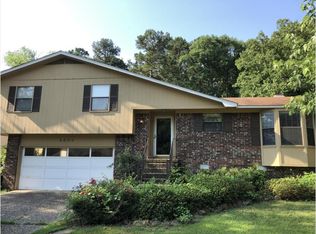Beautifully fully updated open floor plan home, wood look laminate floors in living, foyer, and dining, new kitchen with slab granite, large sink, painted cabinetry, all new SS appliances to convey, built in's living rm, totally updated baths in master and hall, great screen room with very private back yard with extra decking. storage in garage and under house, newer roof HVAC.
This property is off market, which means it's not currently listed for sale or rent on Zillow. This may be different from what's available on other websites or public sources.


