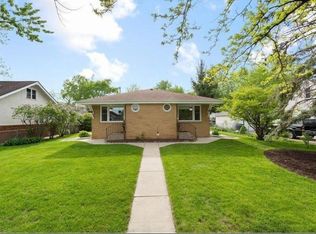Closed
$350,000
4215 Unity Ave N, Robbinsdale, MN 55422
3beds
1,602sqft
Single Family Residence
Built in 1925
9,147.6 Square Feet Lot
$348,400 Zestimate®
$218/sqft
$2,541 Estimated rent
Home value
$348,400
$321,000 - $376,000
$2,541/mo
Zestimate® history
Loading...
Owner options
Explore your selling options
What's special
MULTIPLE OFFERS RECEIVED, HIGHEST AND BEST DUE BY 7/14 AT 10am. Welcome home to beautiful 4215 Unity Ave, just blocks away from quaint downtown Robbinsdale! This well-maintained home features a newly remodeled kitchen, new hardwood flooring, new carpet, two updated bathrooms, three upper level bedrooms, and a built-in buffet. Mixing modern and traditional elements, the layout of this home provides great flow and natural light as well as multiple gathering areas for entertaining. The lower level provides flex space with the possibility of adding additional square footage.
Enjoy your outdoor living space including the extra large yard, sizable back deck, and charming front porch. The 2 1/2 car insulated garage features both heat and AC for working on projects all year long. The pass-through driveway allows for ample extra parking.
Zillow last checked: 8 hours ago
Listing updated: August 13, 2025 at 09:00am
Listed by:
John Strate 612-581-2552,
10,000 Homes LLC
Bought with:
Brandi Lee West
BRIX Real Estate
Source: NorthstarMLS as distributed by MLS GRID,MLS#: 6752052
Facts & features
Interior
Bedrooms & bathrooms
- Bedrooms: 3
- Bathrooms: 2
- Full bathrooms: 2
Bedroom 1
- Level: Upper
- Area: 154 Square Feet
- Dimensions: 14x11
Bedroom 2
- Level: Upper
- Area: 121 Square Feet
- Dimensions: 11x11
Bedroom 3
- Level: Upper
- Area: 80 Square Feet
- Dimensions: 10x8
Bathroom
- Level: Main
- Area: 40 Square Feet
- Dimensions: 8x5
Bathroom
- Level: Upper
- Area: 45 Square Feet
- Dimensions: 9x5
Dining room
- Level: Main
- Area: 132 Square Feet
- Dimensions: 12x11
Family room
- Level: Main
- Area: 187 Square Feet
- Dimensions: 17x11
Kitchen
- Level: Main
- Area: 132 Square Feet
- Dimensions: 12x11
Living room
- Level: Main
- Area: 180 Square Feet
- Dimensions: 15x12
Porch
- Level: Main
- Area: 63 Square Feet
- Dimensions: 9x7
Heating
- Forced Air
Cooling
- Central Air
Appliances
- Included: Dishwasher, Dryer, Gas Water Heater, Range, Refrigerator, Washer
Features
- Basement: Full,Concrete,Unfinished
- Has fireplace: No
Interior area
- Total structure area: 1,602
- Total interior livable area: 1,602 sqft
- Finished area above ground: 1,602
- Finished area below ground: 0
Property
Parking
- Total spaces: 2
- Parking features: Detached, Concrete, Garage Door Opener, Heated Garage, Insulated Garage
- Garage spaces: 2
- Has uncovered spaces: Yes
- Details: Garage Dimensions (24x24), Garage Door Height (7), Garage Door Width (16)
Accessibility
- Accessibility features: None
Features
- Levels: Two
- Stories: 2
- Patio & porch: Deck, Front Porch
- Fencing: Chain Link,Wood
Lot
- Size: 9,147 sqft
- Dimensions: 68 x 134
Details
- Foundation area: 642
- Parcel number: 0602924220089
- Zoning description: Residential-Single Family
Construction
Type & style
- Home type: SingleFamily
- Property subtype: Single Family Residence
Materials
- Stucco
Condition
- Age of Property: 100
- New construction: No
- Year built: 1925
Utilities & green energy
- Electric: Circuit Breakers
- Gas: Natural Gas
- Sewer: City Sewer/Connected
- Water: City Water/Connected
Community & neighborhood
Location
- Region: Robbinsdale
- Subdivision: Robbinsdale Home Gardens
HOA & financial
HOA
- Has HOA: No
Price history
| Date | Event | Price |
|---|---|---|
| 8/6/2025 | Sold | $350,000+6.4%$218/sqft |
Source: | ||
| 7/22/2025 | Pending sale | $329,000$205/sqft |
Source: | ||
| 7/11/2025 | Listed for sale | $329,000+140.1%$205/sqft |
Source: | ||
| 4/5/2000 | Sold | $137,000$86/sqft |
Source: Public Record | ||
Public tax history
| Year | Property taxes | Tax assessment |
|---|---|---|
| 2025 | $3,102 +6.2% | $214,200 -7% |
| 2024 | $2,922 -2.8% | $230,200 +1.7% |
| 2023 | $3,006 +11.4% | $226,400 -2.8% |
Find assessor info on the county website
Neighborhood: 55422
Nearby schools
GreatSchools rating
- 2/10Forest Elementary SchoolGrades: PK-5Distance: 1.1 mi
- 2/10Robbinsdale Middle SchoolGrades: 6-8Distance: 0.6 mi
- 3/10Robbinsdale Cooper Senior High SchoolGrades: 9-12Distance: 1.9 mi

Get pre-qualified for a loan
At Zillow Home Loans, we can pre-qualify you in as little as 5 minutes with no impact to your credit score.An equal housing lender. NMLS #10287.
Sell for more on Zillow
Get a free Zillow Showcase℠ listing and you could sell for .
$348,400
2% more+ $6,968
With Zillow Showcase(estimated)
$355,368