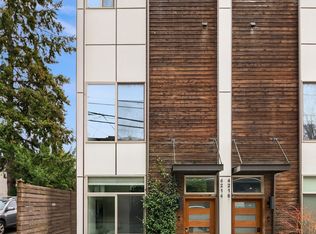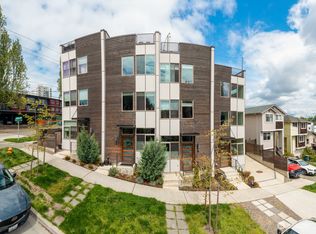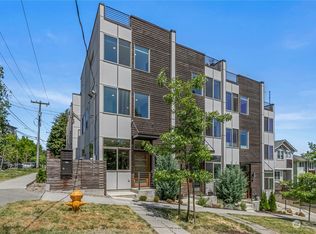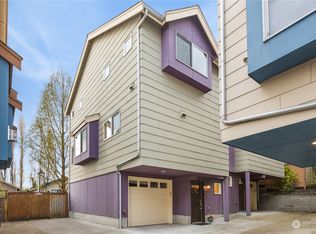Sold
Listed by:
Erin Elliott,
Keller Williams Seattle Metro
Bought with: Redfin
$675,000
4216 30th Avenue SW, Seattle, WA 98126
3beds
1,332sqft
Townhouse
Built in 2020
1,049.8 Square Feet Lot
$672,400 Zestimate®
$507/sqft
$3,581 Estimated rent
Home value
$672,400
$619,000 - $726,000
$3,581/mo
Zestimate® history
Loading...
Owner options
Explore your selling options
What's special
Experience modern living in this stunning 2020 Greenbuild Development townhome, featuring 2 rooftop decks w/ breathtaking views of the City & Bay. The open-concept living space flows seamlessly into a gourmet kitchen equipped with SS appliances & custom cabinetry. Oversized windows & soaring ceilings fill the home w/exceptional natural light. The thoughtfully designed layout offers 3 spacious bdrms & 1.75 baths. The top floor is dedicated entirely to the luxurious primary suite, complete w/ spa-like bath w/waterfall shower & convenient laundry closet. Add'l highlights: fresh paint, hardwood floors, dedicated parking, no HOA. Just moments from The Junction, parks & W.S Golf Course, this home combines comfort, convenience, & modern elegance.
Zillow last checked: 8 hours ago
Listing updated: August 31, 2025 at 04:05am
Listed by:
Erin Elliott,
Keller Williams Seattle Metro
Bought with:
Patrick Beringer, 78492
Redfin
Source: NWMLS,MLS#: 2401200
Facts & features
Interior
Bedrooms & bathrooms
- Bedrooms: 3
- Bathrooms: 2
- Full bathrooms: 1
- 3/4 bathrooms: 1
Entry hall
- Level: Main
Kitchen with eating space
- Level: Main
Living room
- Level: Main
Heating
- Ductless, Electric, Natural Gas
Cooling
- Ductless
Appliances
- Included: Dishwasher(s), Disposal, Dryer(s), Microwave(s), Refrigerator(s), Stove(s)/Range(s), Washer(s), Garbage Disposal, Water Heater: Tankless
Features
- Flooring: Ceramic Tile, Hardwood, Carpet
- Windows: Double Pane/Storm Window
- Basement: None
- Has fireplace: No
Interior area
- Total structure area: 1,332
- Total interior livable area: 1,332 sqft
Property
Parking
- Parking features: Off Street
Features
- Levels: Multi/Split
- Entry location: Main
- Patio & porch: Double Pane/Storm Window, Water Heater
- Has view: Yes
- View description: City, Sound, Territorial
- Has water view: Yes
- Water view: Sound
Lot
- Size: 1,049 sqft
- Features: Curbs, Paved, Sidewalk, Deck, Gas Available, Rooftop Deck
- Topography: Level,Partial Slope
Details
- Parcel number: 9358001613
- Zoning: LR1 (M)
- Zoning description: Jurisdiction: City
- Special conditions: Standard
Construction
Type & style
- Home type: Townhouse
- Architectural style: Modern
- Property subtype: Townhouse
Materials
- Cement Planked, Wood Siding, Cement Plank
- Foundation: Poured Concrete
- Roof: Flat
Condition
- Very Good
- Year built: 2020
- Major remodel year: 2020
Details
- Builder name: Greenbuild Development LLC
Utilities & green energy
- Electric: Company: Seattle City Light
- Sewer: Sewer Connected, Company: Seattle Public Utilities
- Water: Public, Company: Seattle Public Utilities
Community & neighborhood
Location
- Region: Seattle
- Subdivision: West Seattle
Other
Other facts
- Listing terms: Cash Out,Conventional,FHA,VA Loan
- Cumulative days on market: 40 days
Price history
| Date | Event | Price |
|---|---|---|
| 7/31/2025 | Sold | $675,000$507/sqft |
Source: | ||
| 7/6/2025 | Pending sale | $675,000$507/sqft |
Source: | ||
| 7/1/2025 | Listed for sale | $675,000+16.4%$507/sqft |
Source: | ||
| 3/13/2020 | Sold | $580,000+351.4%$435/sqft |
Source: | ||
| 7/20/2000 | Sold | $128,500$96/sqft |
Source: Public Record | ||
Public tax history
| Year | Property taxes | Tax assessment |
|---|---|---|
| 2024 | $6,469 +10.7% | $676,000 +9.4% |
| 2023 | $5,843 +6.2% | $618,000 -4.8% |
| 2022 | $5,504 +4.1% | $649,000 +13.1% |
Find assessor info on the county website
Neighborhood: North Delridge
Nearby schools
GreatSchools rating
- 6/10Pathfinder K-8Grades: K-8Distance: 0.6 mi
- 7/10West Seattle High SchoolGrades: 9-12Distance: 1 mi
- 9/10Madison Middle SchoolGrades: 6-8Distance: 1.1 mi

Get pre-qualified for a loan
At Zillow Home Loans, we can pre-qualify you in as little as 5 minutes with no impact to your credit score.An equal housing lender. NMLS #10287.
Sell for more on Zillow
Get a free Zillow Showcase℠ listing and you could sell for .
$672,400
2% more+ $13,448
With Zillow Showcase(estimated)
$685,848


