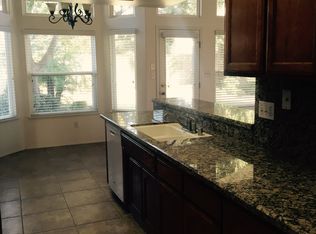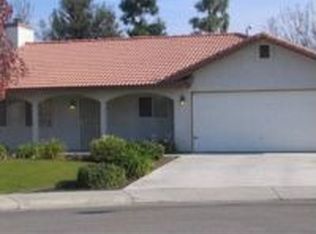Sold
$421,500
4216 Lightning Ct, Bakersfield, CA 93312
4beds
2baths
2,003sqft
Single Family Residence
Built in 1995
7,405.2 Square Feet Lot
$422,500 Zestimate®
$210/sqft
$2,568 Estimated rent
Home value
$422,500
$401,000 - $444,000
$2,568/mo
Zestimate® history
Loading...
Owner options
Explore your selling options
What's special
Situated on a peaceful cul-de-sac, this 4-bed, 2-bath home offers 2,003 sq ft of comfortable living on a generously sized lot with beautiful curb appeal. The formal entry welcomes you into a bright living and dining area, ideal for entertaining or hosting guests. The open-concept great room features a brick fireplace and flows seamlessly into the chef's kitchen, complete with a breakfast bar, stainless steel appliances, and a spacious pantry. The bedrooms are all generous in size, while the primary suite offers direct access to the backyard along with a private bathroom an enclosed shower. One of the bathrooms includes a convenient zero-entry design, and wider doorways and hallways throughout the home provide added accessibility and ease of movement.Outside, the backyard is fully landscaped with a covered patio, lush grass, a dog run, and a storage shed. The 2-car garage includes convenient drive-through access perfect for additional parking or hobby space. Call to see this one today.
Zillow last checked: 8 hours ago
Listing updated: October 15, 2025 at 01:50am
Listed by:
Jared Duane Cope DRE #01506193 661-829-7269 jared@871cope.com,
The Cope Real Estate Team
Bought with:
Joshua J. Orrantia, DRE #01989051
Country Real Estate
Source: Bakersfield AOR,MLS#: 202506863
Facts & features
Interior
Bedrooms & bathrooms
- Bedrooms: 4
- Bathrooms: 2
Heating
- Central
Cooling
- Central Air
Features
- Number of fireplaces: 1
Interior area
- Total structure area: 2,003
- Total interior livable area: 2,003 sqft
Property
Parking
- Total spaces: 2
- Parking features: 2 Car Garage, RV Access/Parking
- Garage spaces: 2
Features
- Levels: One
- Stories: 1
- Pool features: None
Lot
- Size: 7,405 sqft
- Features: Cul-De-Sac
Details
- Parcel number: 52710128
- Zoning: R1
- Zoning description: R1
- Special conditions: Standard
Construction
Type & style
- Home type: SingleFamily
- Property subtype: Single Family Residence
Condition
- Year built: 1995
Community & neighborhood
Location
- Region: Bakersfield
- Subdivision: 5669 Un A
Price history
| Date | Event | Price |
|---|---|---|
| 10/14/2025 | Sold | $421,500-0.8%$210/sqft |
Source: | ||
| 9/9/2025 | Pending sale | $425,000$212/sqft |
Source: | ||
| 8/11/2025 | Price change | $425,000-1.2%$212/sqft |
Source: | ||
| 7/24/2025 | Price change | $430,000-1.1%$215/sqft |
Source: | ||
| 6/19/2025 | Listed for sale | $435,000-4.8%$217/sqft |
Source: | ||
Public tax history
| Year | Property taxes | Tax assessment |
|---|---|---|
| 2025 | $4,252 +1.7% | $276,608 +2% |
| 2024 | $4,182 +2.3% | $271,186 +2% |
| 2023 | $4,088 +2% | $265,869 +2% |
Find assessor info on the county website
Neighborhood: Emerald Estates
Nearby schools
GreatSchools rating
- 4/10Patriot Elementary SchoolGrades: K-6Distance: 0.1 mi
- 8/10Freedom Middle SchoolGrades: 7-8Distance: 0.6 mi
- 9/10Frontier High SchoolGrades: 9-12Distance: 1.5 mi
Schools provided by the listing agent
- Elementary: Patriot
- Middle: Freedom
- High: Frontier
- District: Rosedale Union
Source: Bakersfield AOR. This data may not be complete. We recommend contacting the local school district to confirm school assignments for this home.

Get pre-qualified for a loan
At Zillow Home Loans, we can pre-qualify you in as little as 5 minutes with no impact to your credit score.An equal housing lender. NMLS #10287.
Sell for more on Zillow
Get a free Zillow Showcase℠ listing and you could sell for .
$422,500
2% more+ $8,450
With Zillow Showcase(estimated)
$430,950
