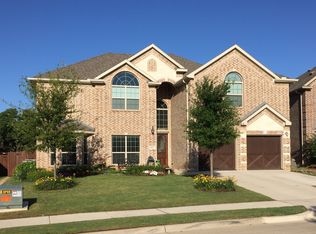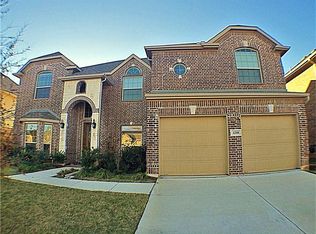
Sold
Street View
Price Unknown
4216 Red Wolfe Rd, Denton, TX 76208
4beds
3,380sqft
Single Family Residence
Built in 2013
10,105.92 Square Feet Lot
$499,900 Zestimate®
$--/sqft
$3,703 Estimated rent
Home value
$499,900
$475,000 - $525,000
$3,703/mo
Zestimate® history
Loading...
Owner options
Explore your selling options
What's special
Zillow last checked: 8 hours ago
Listing updated: December 20, 2025 at 08:02pm
Listed by:
Shawna Martinez 0646218 940-395-3474,
Real Broker, LLC 855-450-0442
Bought with:
Brenda Taylor
RE/MAX Dallas Suburbs
Source: NTREIS,MLS#: 21043622
Facts & features
Interior
Bedrooms & bathrooms
- Bedrooms: 4
- Bathrooms: 4
- Full bathrooms: 3
- 1/2 bathrooms: 1
Primary bedroom
- Level: First
- Dimensions: 14 x 18
Bedroom
- Level: Second
- Dimensions: 12 x 11
Bedroom
- Level: Second
- Dimensions: 13 x 12
Bedroom
- Level: Second
- Dimensions: 14 x 15
Primary bathroom
- Level: First
- Dimensions: 11 x 14
Breakfast room nook
- Level: First
- Dimensions: 11 x 13
Dining room
- Level: First
- Dimensions: 10 x 16
Other
- Level: Second
- Dimensions: 8 x 5
Other
- Features: Jack and Jill Bath
- Level: Second
- Dimensions: 14 x 10
Game room
- Level: Second
- Dimensions: 17 x 22
Half bath
- Level: First
- Dimensions: 5 x 5
Kitchen
- Level: First
- Dimensions: 11 x 14
Laundry
- Level: First
- Dimensions: 5 x 12
Living room
- Level: First
- Dimensions: 18 x 18
Media room
- Level: First
- Dimensions: 11 x 17
Office
- Level: First
- Dimensions: 11 x 11
Heating
- Central, Natural Gas
Cooling
- Central Air, Ceiling Fan(s), Electric
Appliances
- Included: Double Oven, Dishwasher, Electric Water Heater, Gas Cooktop, Disposal, Gas Oven, Microwave, Vented Exhaust Fan
- Laundry: Washer Hookup, Electric Dryer Hookup, Laundry in Utility Room
Features
- Decorative/Designer Lighting Fixtures, Granite Counters, High Speed Internet, Open Floorplan, Pantry, Cable TV, Walk-In Closet(s)
- Flooring: Carpet, Ceramic Tile, Wood
- Has basement: No
- Number of fireplaces: 1
- Fireplace features: Gas Log
Interior area
- Total interior livable area: 3,380 sqft
Property
Parking
- Total spaces: 2
- Parking features: Driveway, Garage
- Attached garage spaces: 2
- Has uncovered spaces: Yes
Features
- Levels: Two
- Stories: 2
- Patio & porch: Patio, Covered
- Exterior features: Lighting, Private Yard, Rain Gutters
- Has private pool: Yes
- Pool features: In Ground, Outdoor Pool, Pool, Private, Water Feature
- Fencing: Back Yard,Privacy,Wood
Lot
- Size: 10,105 sqft
- Features: Interior Lot, Landscaped, Subdivision, Sprinkler System
Details
- Parcel number: R500991
Construction
Type & style
- Home type: SingleFamily
- Architectural style: Traditional,Detached
- Property subtype: Single Family Residence
Materials
- Brick
- Foundation: Slab
- Roof: Shingle
Condition
- Year built: 2013
Utilities & green energy
- Sewer: Public Sewer
- Water: Public
- Utilities for property: Sewer Available, Water Available, Cable Available
Community & neighborhood
Security
- Security features: Security System Owned, Carbon Monoxide Detector(s), Smoke Detector(s)
Location
- Region: Denton
- Subdivision: The Preserve At Pecan Creek Se
HOA & financial
HOA
- Has HOA: Yes
- HOA fee: $300 annually
- Services included: All Facilities, Association Management
- Association name: Pecan Creek HOA
- Association phone: 972-702-8699
Other
Other facts
- Listing terms: Cash,Conventional,FHA,VA Loan
Price history
| Date | Event | Price |
|---|---|---|
| 12/19/2025 | Sold | -- |
Source: NTREIS #21043622 Report a problem | ||
| 12/11/2025 | Pending sale | $530,000$157/sqft |
Source: NTREIS #21043622 Report a problem | ||
| 12/4/2025 | Contingent | $530,000$157/sqft |
Source: NTREIS #21043622 Report a problem | ||
| 11/4/2025 | Price change | $530,000-0.9%$157/sqft |
Source: NTREIS #21043622 Report a problem | ||
| 10/23/2025 | Listed for sale | $535,000$158/sqft |
Source: NTREIS #21043622 Report a problem | ||
Public tax history
| Year | Property taxes | Tax assessment |
|---|---|---|
| 2025 | $9,334 +2.4% | $556,441 +4.2% |
| 2024 | $9,114 +12.9% | $534,157 +10% |
| 2023 | $8,074 -8.2% | $485,597 +10% |
Find assessor info on the county website
Neighborhood: 76208
Nearby schools
GreatSchools rating
- 6/10Pecan Creek Elementary SchoolGrades: PK-5Distance: 0.9 mi
- 3/10Bettye Myers Middle SchoolGrades: 6-8Distance: 1.4 mi
- 5/10Ryan High SchoolGrades: 9-12Distance: 2.6 mi
Schools provided by the listing agent
- Elementary: Pecancreek
- Middle: Bettye Myers
- High: Ryan H S
- District: Denton ISD
Source: NTREIS. This data may not be complete. We recommend contacting the local school district to confirm school assignments for this home.
Get a cash offer in 3 minutes
Find out how much your home could sell for in as little as 3 minutes with a no-obligation cash offer.
Estimated market value$499,900
Get a cash offer in 3 minutes
Find out how much your home could sell for in as little as 3 minutes with a no-obligation cash offer.
Estimated market value
$499,900
