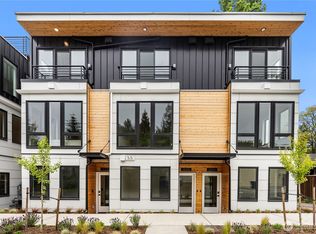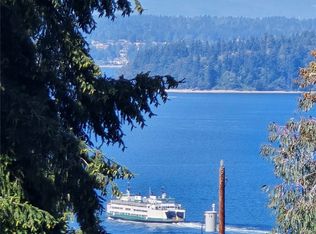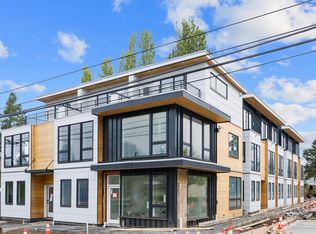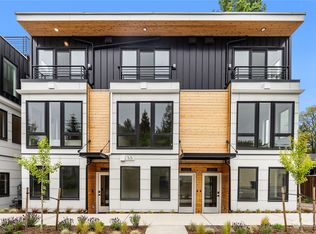Sold
Listed by:
Marcel Dolak,
Engel & Voelkers Kirkland
Bought with: Coldwell Banker Bain
$709,000
4216 SW 100th Street, Seattle, WA 98146
2beds
1,380sqft
Townhouse
Built in 2023
853.78 Square Feet Lot
$701,200 Zestimate®
$514/sqft
$3,610 Estimated rent
Home value
$701,200
$645,000 - $764,000
$3,610/mo
Zestimate® history
Loading...
Owner options
Explore your selling options
What's special
Welcome to your new oasis just a stone's throw to the heart of West Seattle, Fauntleroy, & the Junction! Stylish modern townhome w/skillful & sleek design. Home features two separate primary suites, main floor office with outside entry, and an open-living concept floor plan with large windows of south-facing natural light. Gourmet kitchen w/quartz counters & stainless appliances. Lavish primary w/spa-like bath, walk-in closet, and territorial views. Step out onto the rooftop deck for incredible entertaining with views of the Olympic Mountains and the Puget Sound! Dedicated off street parking and EV charging Efficient Heat/AC! Mins to freeway, airport,& DT Seattle! Relaxing location near parks, trails, and waterfront. Photos of similar unit.
Zillow last checked: 8 hours ago
Listing updated: April 07, 2025 at 04:03am
Listed by:
Marcel Dolak,
Engel & Voelkers Kirkland
Bought with:
Cyrus Fiene, 119512
Coldwell Banker Bain
Source: NWMLS,MLS#: 2320137
Facts & features
Interior
Bedrooms & bathrooms
- Bedrooms: 2
- Bathrooms: 2
- Full bathrooms: 1
- 3/4 bathrooms: 1
Primary bedroom
- Level: Second
Bedroom
- Level: Lower
Bathroom three quarter
- Level: Lower
Bathroom full
- Level: Second
Den office
- Level: Lower
Dining room
- Level: Main
Entry hall
- Level: Lower
Kitchen with eating space
- Level: Main
Living room
- Level: Main
Utility room
- Level: Second
Heating
- Has Heating (Unspecified Type)
Cooling
- Has cooling: Yes
Appliances
- Included: Dishwasher(s), Dryer(s), Disposal, Microwave(s), Refrigerator(s), Stove(s)/Range(s), Washer(s), Garbage Disposal, Water Heater: Gas Tankless, Water Heater Location: Utility Closet
Features
- Bath Off Primary, Ceiling Fan(s), Dining Room
- Flooring: Ceramic Tile, Engineered Hardwood, Carpet
- Windows: Double Pane/Storm Window
- Basement: None
- Has fireplace: No
Interior area
- Total structure area: 1,380
- Total interior livable area: 1,380 sqft
Property
Parking
- Parking features: Off Street
Features
- Levels: Multi/Split
- Entry location: Lower
- Patio & porch: Bath Off Primary, Ceiling Fan(s), Ceramic Tile, Double Pane/Storm Window, Dining Room, Walk-In Closet(s), Wall to Wall Carpet, Water Heater
- Has view: Yes
- View description: Mountain(s), Sound
- Has water view: Yes
- Water view: Sound
Lot
- Size: 853.78 sqft
- Features: Curbs, Paved, Sidewalk, Cable TV, Deck, Electric Car Charging, Gas Available, High Speed Internet, Rooftop Deck, Sprinkler System
- Topography: Level
Details
- Parcel number: 3123800058
- Special conditions: Standard
Construction
Type & style
- Home type: Townhouse
- Architectural style: Modern
- Property subtype: Townhouse
Materials
- Cement Planked, Wood Siding, Wood Products, Cement Plank
- Foundation: Poured Concrete, Slab
- Roof: Flat
Condition
- Very Good
- New construction: Yes
- Year built: 2023
Utilities & green energy
- Electric: Company: Seattle City Light
- Sewer: Sewer Connected, Company: Seattle Public Utilities
- Water: Public, Company: Seattle Public Utilities
Community & neighborhood
Location
- Region: Seattle
- Subdivision: Arbor Heights
Other
Other facts
- Listing terms: Cash Out,Conventional,FHA,VA Loan
- Cumulative days on market: 73 days
Price history
| Date | Event | Price |
|---|---|---|
| 3/7/2025 | Sold | $709,000$514/sqft |
Source: | ||
| 2/6/2025 | Pending sale | $709,000$514/sqft |
Source: | ||
| 1/13/2025 | Listed for sale | $709,000$514/sqft |
Source: | ||
| 1/9/2025 | Pending sale | $709,000$514/sqft |
Source: | ||
| 1/8/2025 | Listed for sale | $709,000$514/sqft |
Source: | ||
Public tax history
| Year | Property taxes | Tax assessment |
|---|---|---|
| 2024 | $7,123 +104.1% | $747,000 +108.7% |
| 2023 | $3,490 +675.9% | $358,000 +546.2% |
| 2022 | $450 | $55,400 |
Find assessor info on the county website
Neighborhood: Arbor Heights
Nearby schools
GreatSchools rating
- 6/10Arbor Heights Elementary SchoolGrades: PK-5Distance: 0.5 mi
- 5/10Denny Middle SchoolGrades: 6-8Distance: 1.5 mi
- 3/10Chief Sealth High SchoolGrades: 9-12Distance: 1.5 mi
Schools provided by the listing agent
- Elementary: Arbor Heights
- Middle: Denny Mid
Source: NWMLS. This data may not be complete. We recommend contacting the local school district to confirm school assignments for this home.

Get pre-qualified for a loan
At Zillow Home Loans, we can pre-qualify you in as little as 5 minutes with no impact to your credit score.An equal housing lender. NMLS #10287.
Sell for more on Zillow
Get a free Zillow Showcase℠ listing and you could sell for .
$701,200
2% more+ $14,024
With Zillow Showcase(estimated)
$715,224


