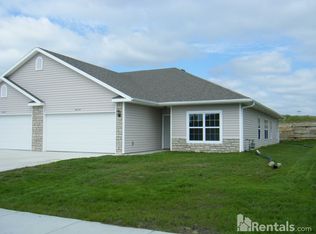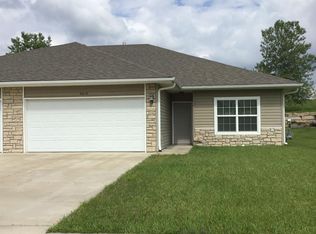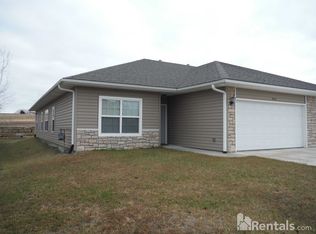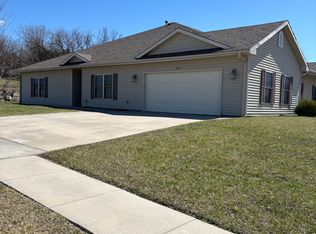Southwest 3 bedroom 2 bath town home in Washburn Rural school district. Open floor plan that separates the master bedroom from the other two bedrooms. Master has bathroom and walk in closet off of it. 1910 square feet all on one level, so no stairs. Laundry room built with concrete walls so functions as storm shelter. White kitchen appliances furnished. A must see in a great neighborhood.
This property is off market, which means it's not currently listed for sale or rent on Zillow. This may be different from what's available on other websites or public sources.




