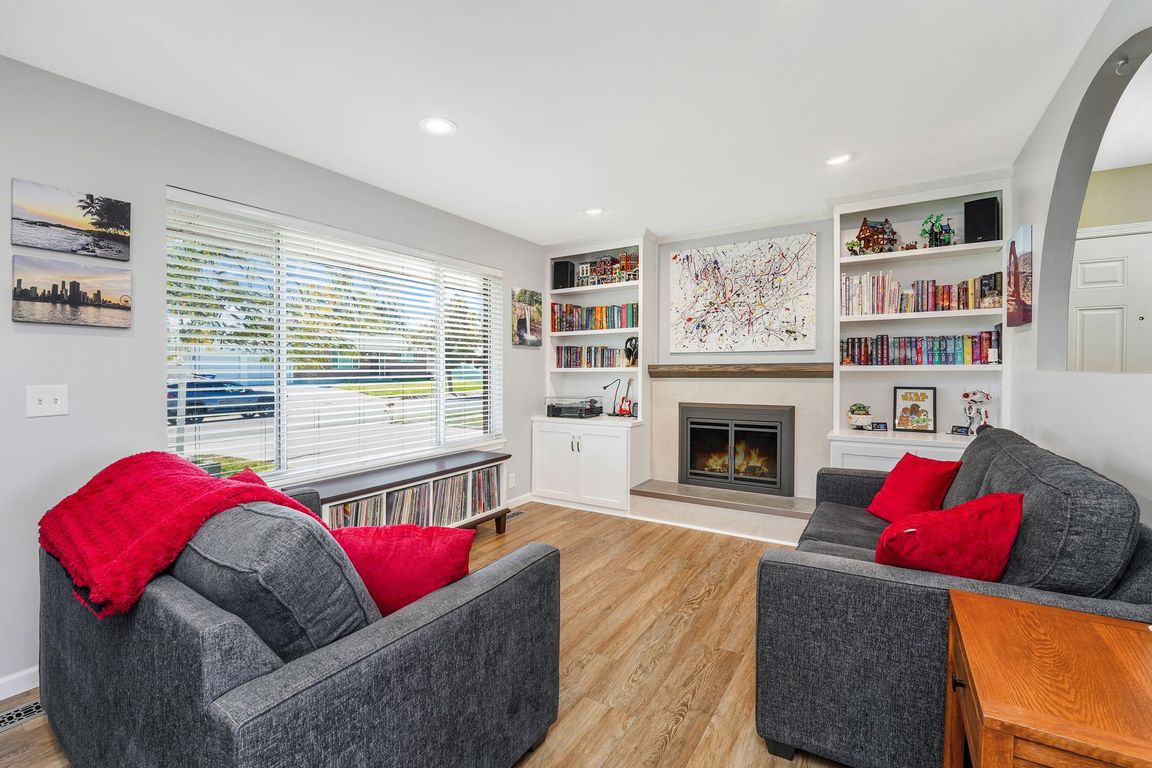
For sale
$525,000
5beds
2,214sqft
4216 W 4495 S, West Valley City, UT 84120
5beds
2,214sqft
Single family residence
Built in 1962
10,454 sqft
2 Garage spaces
$237 price/sqft
What's special
Modern updatesNewer furnaceAll-brick ramblerNew architectural shingle roofClassic curb appealCompressor setupFinished basement
Welcome to this charming all-brick rambler with modern updates and a dream workshop! Major upgrades include a new architectural shingle roof with seamless gutters, updated plumbing and electrical, newer furnace, and added insulation for comfort and efficiency. Inside, the updated kitchen features white cabinetry, tile backsplash, and stainless steel appliances, opening ...
- 1 day |
- 114 |
- 3 |
Source: UtahRealEstate.com,MLS#: 2115551
Travel times
Family Room
Kitchen
Primary Bedroom
Zillow last checked: 7 hours ago
Listing updated: 11 hours ago
Listed by:
Jake Powell 406-491-6604,
EXP Realty, LLC
Source: UtahRealEstate.com,MLS#: 2115551
Facts & features
Interior
Bedrooms & bathrooms
- Bedrooms: 5
- Bathrooms: 3
- Full bathrooms: 1
- 3/4 bathrooms: 1
- 1/2 bathrooms: 1
- Partial bathrooms: 1
- Main level bedrooms: 3
Rooms
- Room types: Master Bathroom, Updated Kitchen
Heating
- Forced Air
Cooling
- Central Air, Ceiling Fan(s)
Appliances
- Included: Microwave, Refrigerator, Water Softener Owned, Disposal, Gas Oven, Gas Range, Free-Standing Range
- Laundry: Electric Dryer Hookup
Features
- Low VOC Finishes, Smart Thermostat
- Flooring: Carpet, Tile
- Windows: Blinds, Part, Double Pane Windows
- Basement: Full
- Number of fireplaces: 1
Interior area
- Total structure area: 2,214
- Total interior livable area: 2,214 sqft
- Finished area above ground: 1,107
- Finished area below ground: 940
Video & virtual tour
Property
Parking
- Total spaces: 4
- Parking features: Garage
- Garage spaces: 2
- Uncovered spaces: 2
Features
- Stories: 2
- Fencing: Partial
Lot
- Size: 10,454.4 Square Feet
- Features: Sprinkler: Auto-Full
- Topography: Terrain
- Residential vegetation: Mature Trees, Vegetable Garden
Details
- Additional structures: Workshop, Outbuilding
- Parcel number: 2106406015
- Zoning: 1108
Construction
Type & style
- Home type: SingleFamily
- Architectural style: Rambler/Ranch
- Property subtype: Single Family Residence
Materials
- Brick
- Roof: Asphalt
Condition
- Blt./Standing
- New construction: No
- Year built: 1962
Utilities & green energy
- Water: Culinary
- Utilities for property: Natural Gas Connected, Electricity Connected, Sewer Connected, Water Connected
Community & HOA
Community
- Subdivision: Benview
HOA
- Has HOA: No
Location
- Region: West Valley City
Financial & listing details
- Price per square foot: $237/sqft
- Tax assessed value: $438,600
- Annual tax amount: $2,862
- Date on market: 10/3/2025
- Listing terms: Cash,Conventional,FHA,VA Loan
- Inclusions: Ceiling Fan, Microwave, Range, Refrigerator, Water Softener: Own, Smart Thermostat(s)
- Acres allowed for irrigation: 0
- Electric utility on property: Yes