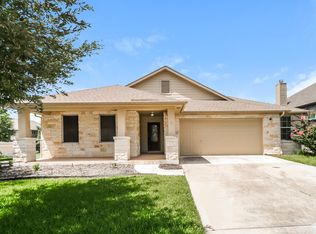Welcome to 4217 Adagio Place in the sought-after Sendero Springs community of Round Rock. This beautifully maintained 4-bedroom, 2.5-bath home offers 2,385 sq ft of living space with an ideal layout for comfort and functionality. The main level features soaring ceilings, abundant natural light, and an open-concept living and dining area perfect for entertaining. The kitchen is equipped with granite countertops, stainless steel appliances, gas range, ample cabinetry, and a breakfast bar for casual dining. The spacious primary suite is located on the main floor and includes a large walk-in closet, dual vanities, a soaking tub, and a separate glass shower. Upstairs, you'll find three generously sized bedrooms and a full bathroom, offering flexibility for guests, family, or a home office. Enjoy outdoor living in your private backyard with a covered patio and mature landscaping. Additional highlights include wood-look tile flooring, a two-car garage, and energy-efficient features. Located in Round Rock ISD and zoned to top-rated schools Jollyville Elementary, Hopewell Middle, and Round Rock High. Enjoy access to neighborhood amenities including a community pool, trails, parks, and more. Easy access to I-35 and 45, minutes from shopping, dining, Dell Diamond, and Brushy Creek Lake Park. This home combines thoughtful design, great location, and exceptional schools. Complete new interior paint. No carpet. Refrigerator, washer/dryer all included. (washer/dryer to be delivered)
House for rent
$3,100/mo
4217 Adagio Pl, Round Rock, TX 78681
4beds
2,880sqft
Price may not include required fees and charges.
Singlefamily
Available now
Cats, dogs OK
Central air
In unit laundry
4 Attached garage spaces parking
Central, fireplace
What's special
Private backyardAbundant natural lightStainless steel appliancesWood-look tile flooringGranite countertopsCovered patioLarge walk-in closet
- 44 days
- on Zillow |
- -- |
- -- |
Travel times
Looking to buy when your lease ends?
Consider a first-time homebuyer savings account designed to grow your down payment with up to a 6% match & 4.15% APY.
Facts & features
Interior
Bedrooms & bathrooms
- Bedrooms: 4
- Bathrooms: 3
- Full bathrooms: 2
- 1/2 bathrooms: 1
Heating
- Central, Fireplace
Cooling
- Central Air
Appliances
- Included: Dishwasher, Disposal, Microwave, Oven, Range, Refrigerator
- Laundry: In Unit, Laundry Room
Features
- Bookcases, High Ceilings, In-Law Floorplan, Multiple Dining Areas, Multiple Living Areas, Primary Bedroom on Main, Vaulted Ceiling(s), Walk In Closet, Walk-In Closet(s)
- Flooring: Laminate, Tile
- Has fireplace: Yes
Interior area
- Total interior livable area: 2,880 sqft
Property
Parking
- Total spaces: 4
- Parking features: Attached, Covered
- Has attached garage: Yes
- Details: Contact manager
Features
- Stories: 2
- Exterior features: Contact manager
- Has view: Yes
- View description: Contact manager
Details
- Parcel number: R165254000I0031
Construction
Type & style
- Home type: SingleFamily
- Property subtype: SingleFamily
Materials
- Roof: Composition
Condition
- Year built: 2006
Community & HOA
Community
- Features: Playground
Location
- Region: Round Rock
Financial & listing details
- Lease term: 12 Months
Price history
| Date | Event | Price |
|---|---|---|
| 7/14/2025 | Price change | $3,100-3.1%$1/sqft |
Source: Unlock MLS #5634228 | ||
| 6/26/2025 | Listed for rent | $3,200+42.2%$1/sqft |
Source: Unlock MLS #5634228 | ||
| 7/6/2018 | Listing removed | $2,250$1/sqft |
Source: 3 Creeks Real Estate, LLC #2528519 | ||
| 6/22/2018 | Listed for rent | $2,250$1/sqft |
Source: 3 Creeks Real Estate, LLC #2528519 | ||
| 6/28/2017 | Listing removed | $2,250$1/sqft |
Source: Zillow Rental Network | ||
![[object Object]](https://photos.zillowstatic.com/fp/38ed8c2156eb06f25a898496b1a6731e-p_i.jpg)
