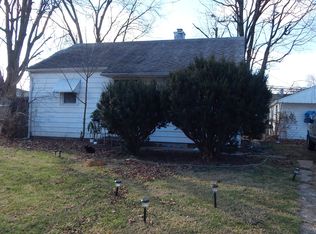MOVE IN SPECIAL! $800 OFF FIRST MONTH'S RENT!
This updated 2-bedroom, 1.5-bath home at 4217 Carrollton Ave offers classic charm with modern touches in one of Indianapolis' most desirable neighborhoods. Freshly painted throughout, the home features vinyl floors, a spacious living room, and a formal dining area great for both everyday living and entertaining. The kitchen is functional and offers ample cabinetry and counter space for all your cooking needs. The large upstairs full bathroom comes with in-unit laundry for added convenience. The basement is completely unfinished, providing a large, open storage space perfect for your extra belongings. The home also includes a 1-car detached garage for parking and additional storage. Located near the Monon Trail, local parks, restaurants, and shopping, this property offers a mix of character and practicality.
Tenants are responsible for all utilities.
The home is pet-friendly with a $450 pet deposit and a $45 monthly pet fee per pet.
A $300 lease administration fee is due at signing, and a
$50/month Resident Benefits Package includes Renter's Insurance, Furnace Filter Delivery, Identity Protection, Resident Rewards, and Pest Control.
Rental requirements:
credit score of 600 or higher,
gross monthly income of at least 3x the rent,
no prior evictions, or bankruptcies, and a clean background check.
You don't want to miss your chance to lease this home on Carrollton Aveschedule your tour today before it's gone!
Townhouse for rent
$1,150/mo
4217 Carrollton Ave, Indianapolis, IN 46205
2beds
1,036sqft
Price may not include required fees and charges.
Townhouse
Available now
Cats, dogs OK
Air conditioner
Hookups laundry
Garage parking
-- Heating
What's special
Formal dining areaIn-unit laundryVinyl floors
- 66 days
- on Zillow |
- -- |
- -- |
Travel times
Facts & features
Interior
Bedrooms & bathrooms
- Bedrooms: 2
- Bathrooms: 2
- Full bathrooms: 1
- 1/2 bathrooms: 1
Cooling
- Air Conditioner
Appliances
- Included: Range, Refrigerator, WD Hookup
- Laundry: Hookups
Features
- Handrails, Storage, WD Hookup
- Flooring: Carpet, Linoleum/Vinyl, Tile
- Windows: Window Coverings
Interior area
- Total interior livable area: 1,036 sqft
Property
Parking
- Parking features: Garage
- Has garage: Yes
- Details: Contact manager
Features
- Patio & porch: Patio
- Exterior features: Mirrors, No Utilities included in rent, Pet friendly, Utilities fee required
Details
- Parcel number: 490613149281000801
Construction
Type & style
- Home type: Townhouse
- Property subtype: Townhouse
Building
Management
- Pets allowed: Yes
Community & HOA
Location
- Region: Indianapolis
Financial & listing details
- Lease term: Contact For Details
Price history
| Date | Event | Price |
|---|---|---|
| 8/15/2025 | Price change | $1,150-8%$1/sqft |
Source: Zillow Rentals | ||
| 8/7/2025 | Price change | $1,250-7.4%$1/sqft |
Source: Zillow Rentals | ||
| 8/5/2025 | Price change | $1,350-5.3%$1/sqft |
Source: Zillow Rentals | ||
| 7/8/2025 | Price change | $1,425-1.7%$1/sqft |
Source: Zillow Rentals | ||
| 6/25/2025 | Price change | $1,450-3.3%$1/sqft |
Source: Zillow Rentals | ||
Neighborhood: Meridian Kessler
There are 2 available units in this apartment building
![[object Object]](https://photos.zillowstatic.com/fp/fd4aefe0a8b9dee5e055fc274df16cca-p_i.jpg)
