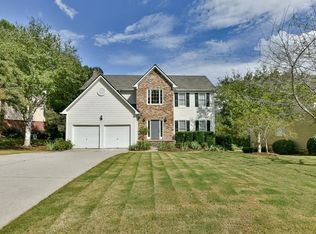Closed
$465,000
4217 Mill Grove Ln SW, Smyrna, GA 30082
4beds
2,361sqft
Single Family Residence, Residential
Built in 1999
0.46 Acres Lot
$466,700 Zestimate®
$197/sqft
$3,157 Estimated rent
Home value
$466,700
$434,000 - $499,000
$3,157/mo
Zestimate® history
Loading...
Owner options
Explore your selling options
What's special
Welcome home! This spacious home is located near the historic Cover Bridge District. It is just minutes from the Silver Comet Trail and local shopping areas. The backyard offers a large wooded area. The interior offers spacious entertaining with a living room, separate dining room and family room. The rear deck is easy access to the kitchen for outdoor cooking. The kitchen offers granite countertops and island. The master bath offers dual vanities, soaking tub and a separate walk-in shower. Recent improvements: Rear decking floor, rails & steps replaced and interior paint (partial). Property taxes reflect a senior tax rate.
Zillow last checked: 8 hours ago
Listing updated: October 03, 2025 at 07:17am
Listing Provided by:
Joan Bell,
Platinum Real Estate, LLC. admin@platinumrealestate.com
Bought with:
Sadie Beng, 436623
Keller Williams Rlty, First Atlanta
Source: FMLS GA,MLS#: 7583922
Facts & features
Interior
Bedrooms & bathrooms
- Bedrooms: 4
- Bathrooms: 3
- Full bathrooms: 2
- 1/2 bathrooms: 1
Primary bedroom
- Features: Other
- Level: Other
Bedroom
- Features: Other
Primary bathroom
- Features: Double Vanity, Separate Tub/Shower
Dining room
- Features: Separate Dining Room
Kitchen
- Features: Breakfast Bar, Cabinets Other, View to Family Room
Heating
- Central, Forced Air
Cooling
- Ceiling Fan(s), Central Air, Multi Units
Appliances
- Included: Dishwasher, Disposal, Gas Cooktop
- Laundry: Main Level
Features
- Entrance Foyer 2 Story, Tray Ceiling(s), Walk-In Closet(s)
- Flooring: Carpet, Tile, Wood
- Windows: Shutters
- Basement: Bath/Stubbed,Exterior Entry,Full,Interior Entry,Unfinished
- Number of fireplaces: 1
- Fireplace features: Factory Built, Family Room, Gas Log, Gas Starter
- Common walls with other units/homes: No Common Walls
Interior area
- Total structure area: 2,361
- Total interior livable area: 2,361 sqft
Property
Parking
- Parking features: Attached, Garage Door Opener, Garage Faces Front
- Has attached garage: Yes
Accessibility
- Accessibility features: None
Features
- Levels: Two
- Stories: 2
- Patio & porch: Deck, Front Porch
- Exterior features: Private Yard
- Pool features: None
- Spa features: None
- Fencing: None
- Has view: Yes
- View description: Neighborhood
- Waterfront features: None
- Body of water: None
Lot
- Size: 0.46 Acres
- Features: Back Yard, Cul-De-Sac
Details
- Additional structures: None
- Parcel number: 17017200260
- Other equipment: None
- Horse amenities: None
Construction
Type & style
- Home type: SingleFamily
- Architectural style: Traditional
- Property subtype: Single Family Residence, Residential
Materials
- Brick Front
- Foundation: None
- Roof: Shingle
Condition
- Resale
- New construction: No
- Year built: 1999
Utilities & green energy
- Electric: 220 Volts
- Sewer: Public Sewer
- Water: Public
- Utilities for property: Cable Available, Electricity Available, Natural Gas Available, Sewer Available, Underground Utilities
Green energy
- Energy efficient items: None
- Energy generation: None
Community & neighborhood
Security
- Security features: Secured Garage/Parking
Community
- Community features: Other
Location
- Region: Smyrna
- Subdivision: Mill Grove
HOA & financial
HOA
- Has HOA: Yes
- HOA fee: $450 annually
Other
Other facts
- Road surface type: Asphalt
Price history
| Date | Event | Price |
|---|---|---|
| 9/19/2025 | Sold | $465,000-4.9%$197/sqft |
Source: | ||
| 8/30/2025 | Pending sale | $489,000$207/sqft |
Source: | ||
| 7/28/2025 | Price change | $489,000-4.1%$207/sqft |
Source: | ||
| 5/21/2025 | Listed for sale | $509,900-2.9%$216/sqft |
Source: | ||
| 3/5/2025 | Listing removed | $524,900$222/sqft |
Source: | ||
Public tax history
| Year | Property taxes | Tax assessment |
|---|---|---|
| 2024 | $1,105 +22.9% | $165,116 |
| 2023 | $899 -8% | $165,116 +35% |
| 2022 | $977 | $122,296 |
Find assessor info on the county website
Neighborhood: 30082
Nearby schools
GreatSchools rating
- 5/10Russell Elementary SchoolGrades: PK-5Distance: 0.9 mi
- 6/10Floyd Middle SchoolGrades: 6-8Distance: 1 mi
- 4/10South Cobb High SchoolGrades: 9-12Distance: 3 mi
Schools provided by the listing agent
- Elementary: Russell - Cobb
- Middle: Floyd
- High: South Cobb
Source: FMLS GA. This data may not be complete. We recommend contacting the local school district to confirm school assignments for this home.
Get a cash offer in 3 minutes
Find out how much your home could sell for in as little as 3 minutes with a no-obligation cash offer.
Estimated market value
$466,700
Get a cash offer in 3 minutes
Find out how much your home could sell for in as little as 3 minutes with a no-obligation cash offer.
Estimated market value
$466,700
