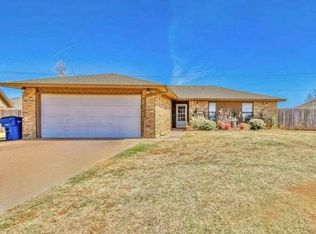Welcome to 4217 Palmetto Bluff Drive, a beautifully maintained home nestled in the heart of Mustang's desirable Savannah Lakes addition. This 4-bedroom, 2-bathroom residence offers comfort, convenience, and styleall within the highly sought-after Mustang School District.
Step inside to discover an inviting open-concept living area with tall ceilings, a cozy fireplace, and abundant natural light. The kitchen features granite countertops, stainless steel appliances, a breakfast bar, and ample cabinet spaceperfect for home-cooked meals or entertaining guests.
The primary suite includes a spacious bedroom, a walk-in closet, and a private bath with dual sinks, a soaking tub, and a separate shower. Two additional bedrooms and a full guest bath provide plenty of room for family, roommates, or a home office setup.
Enjoy evenings on the covered back patio overlooking the fenced yardideal for grilling, relaxing, or letting pets play. The home also includes a two-car garage, in-unit laundry hookups, and central heat & air.
Located minutes from shopping, restaurants, and major highways for an easy commute to Oklahoma City.
Offered by broker, OKC Home Realty Services, LLC.
Renters are required to have renters insurance on all of our properties.
All OKC Home Realty Services, LLC residents are enrolled in the Resident Benefits Package (RBP) for $30.00/month which includes credit building to help boost the resident's credit score with timely rent payments, up to $1M Identity Theft Protection, HVAC air filter delivery (for applicable properties), move-in concierge service making utility connection and home service setup a breeze during your move-in, our best-in-class resident rewards program and much more! More details upon application.
Amenities: refrigerator, Stove, Central Heat & Air, Swimming pool
House for rent
$1,895/mo
4217 Palmetto Bluff Dr, Mustang, OK 73064
4beds
1,669sqft
Price may not include required fees and charges.
Single family residence
Available now
Cats, dogs OK
-- A/C
Washer dryer hookup laundry
-- Parking
-- Heating
What's special
Fenced yardWalk-in closetTwo-car garagePrimary suiteSeparate showerSoaking tubBreakfast bar
- 4 days
- on Zillow |
- -- |
- -- |
Travel times
Looking to buy when your lease ends?
See how you can grow your down payment with up to a 6% match & 4.15% APY.
Facts & features
Interior
Bedrooms & bathrooms
- Bedrooms: 4
- Bathrooms: 2
- Full bathrooms: 2
Appliances
- Included: Refrigerator
- Laundry: Washer Dryer Hookup
Features
- Walk In Closet
Interior area
- Total interior livable area: 1,669 sqft
Video & virtual tour
Property
Parking
- Details: Contact manager
Features
- Exterior features: Walk In Closet, Washer Dryer Hookup
- Has private pool: Yes
Details
- Parcel number: 060377008019000000
Construction
Type & style
- Home type: SingleFamily
- Property subtype: Single Family Residence
Community & HOA
HOA
- Amenities included: Pool
Location
- Region: Mustang
Financial & listing details
- Lease term: Contact For Details
Price history
| Date | Event | Price |
|---|---|---|
| 8/7/2025 | Price change | $1,895-2.8%$1/sqft |
Source: Zillow Rentals | ||
| 8/4/2025 | Listed for rent | $1,950+11.4%$1/sqft |
Source: Zillow Rentals | ||
| 9/13/2024 | Listing removed | $1,750-2.8%$1/sqft |
Source: Zillow Rentals | ||
| 8/9/2024 | Price change | $1,800-2.7%$1/sqft |
Source: Zillow Rentals | ||
| 8/4/2024 | Price change | $1,850-2.6%$1/sqft |
Source: Zillow Rentals | ||
![[object Object]](https://photos.zillowstatic.com/fp/472d88f7cc4e5296902a5c92696ddc65-p_i.jpg)
