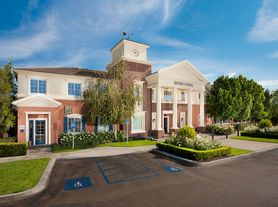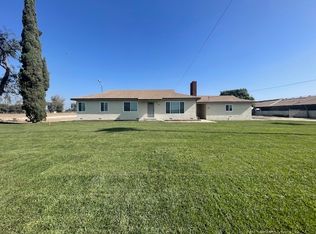Welcome to 4217 S Heather Privado, a beautifully maintained two-story home located at the end of a quiet cul-de-sac in the desirable Ontario Ranch community. Built in 2024, this 4-bedroom, 3.5-bathroom home spans 2,528 square feet and offers a functional layout. The main floor features a bedroom with an en-suite bath, perfect for guests or multi-generational living. The spacious living room opens to the kitchen and dining area. The kitchen showcases white cabinetry, stainless steel appliances, and subway tile backsplash. The backyard features a low-maintenance paver patio, ideal for outdoor dining or relaxing. Upstairs, a large loft provides flexible space for a second living area, home office, or playroom. The primary suite includes a walk-in closet, dual vanity, soaking tub, and walk-in shower. Additional highlights includes luxury vinyl plank flooring, custom shutters, recessed lighting, and a direct-access two-car garage. Conveniently located near Costco, 99 Ranch Market, and a variety of shopping and dining options, with easy access to the 15 and 60 freeways. Located within the Chaffey Joint Union High School District.
House for rent
$4,000/mo
4217 S Heather Privado, Ontario, CA 91761
4beds
2,528sqft
Price may not include required fees and charges.
Singlefamily
Available Sat Nov 1 2025
No pets
Central air
In unit laundry
4 Attached garage spaces parking
Central
What's special
Large loftQuiet cul-de-sacFunctional layoutSubway tile backsplashPrimary suiteWhite cabinetryLow-maintenance paver patio
- 10 days |
- -- |
- -- |
Travel times
Facts & features
Interior
Bedrooms & bathrooms
- Bedrooms: 4
- Bathrooms: 4
- Full bathrooms: 3
- 1/2 bathrooms: 1
Rooms
- Room types: Family Room
Heating
- Central
Cooling
- Central Air
Appliances
- Included: Dishwasher, Disposal, Microwave, Refrigerator
- Laundry: In Unit, Laundry Room, Upper Level
Features
- Bedroom on Main Level, Breakfast Bar, Eat-in Kitchen, Loft, Recessed Lighting, Unfurnished, Walk In Closet, Walk-In Closet(s)
Interior area
- Total interior livable area: 2,528 sqft
Property
Parking
- Total spaces: 4
- Parking features: Attached, Driveway, Garage, Covered
- Has attached garage: Yes
- Details: Contact manager
Features
- Stories: 2
- Exterior features: Contact manager
Construction
Type & style
- Home type: SingleFamily
- Architectural style: Modern
- Property subtype: SingleFamily
Condition
- Year built: 2024
Community & HOA
Location
- Region: Ontario
Financial & listing details
- Lease term: 12 Months
Price history
| Date | Event | Price |
|---|---|---|
| 10/15/2025 | Listed for rent | $4,000$2/sqft |
Source: CRMLS #PW25230047 | ||

