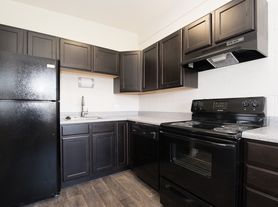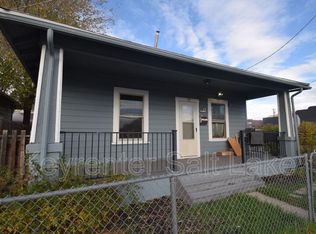I am also renting out the upstairs with a separate entrance for 1990$. This comes with 3 Bedrooms, 1 bath, 1 Kitchen and a living room.
House for rent
Accepts Zillow applications
$1,350/mo
4217 S Hopi Dr, West Valley City, UT 84119
2beds
2,106sqft
Price may not include required fees and charges.
Single family residence
Available now
Cats, dogs OK
Central air
Hookups laundry
Attached garage parking
Forced air, heat pump
What's special
Separate entrance
- 14 days |
- -- |
- -- |
Zillow last checked: 8 hours ago
Listing updated: December 09, 2025 at 01:18pm
Travel times
Facts & features
Interior
Bedrooms & bathrooms
- Bedrooms: 2
- Bathrooms: 1
- Full bathrooms: 1
Heating
- Forced Air, Heat Pump
Cooling
- Central Air
Appliances
- Included: Dishwasher, Freezer, Microwave, Oven, Refrigerator, WD Hookup
- Laundry: Hookups
Features
- WD Hookup
- Flooring: Hardwood
Interior area
- Total interior livable area: 2,106 sqft
Property
Parking
- Parking features: Attached, Off Street
- Has attached garage: Yes
- Details: Contact manager
Features
- Exterior features: Bicycle storage, Heating system: Forced Air
Details
- Parcel number: 21052090060000
Construction
Type & style
- Home type: SingleFamily
- Property subtype: Single Family Residence
Community & HOA
Location
- Region: West Valley City
Financial & listing details
- Lease term: 1 Year
Price history
| Date | Event | Price |
|---|---|---|
| 12/9/2025 | Price change | $1,350-6.9%$1/sqft |
Source: Zillow Rentals | ||
| 12/3/2025 | Price change | $1,450-9.4%$1/sqft |
Source: Zillow Rentals | ||
| 11/30/2025 | Price change | $1,600-11.1%$1/sqft |
Source: Zillow Rentals | ||
| 11/25/2025 | Listed for rent | $1,800$1/sqft |
Source: Zillow Rentals | ||
| 7/11/2025 | Price change | $499,500-3.9%$237/sqft |
Source: | ||

