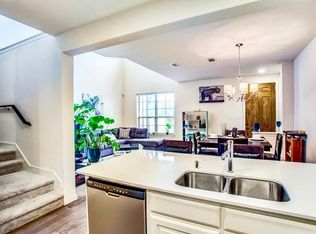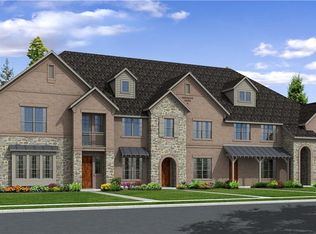Sold on 04/18/25
Price Unknown
4217 Snow Goose Trl, Arlington, TX 76005
3beds
1,686sqft
Townhouse
Built in 2017
2,221.56 Square Feet Lot
$-- Zestimate®
$--/sqft
$2,833 Estimated rent
Home value
Not available
Estimated sales range
Not available
$2,833/mo
Zestimate® history
Loading...
Owner options
Explore your selling options
What's special
Multiple Offers Received - Seller is calling for highest and best by Thursday, 03.13 at 2pm. Discover exceptional living at this charming 3-bedroom, 2.5-bath townhome nestled in the heart of Viridian Village. Built in 2017, this 1,686 sq. ft. home boasts a sleek, open floor plan, luxury vinyl plank flooring and high-end granite countertops that make everyday living as beautiful as it is functional. The primary suite, complete with a modern ensuite bath, dual sinks, and a spacious walk-in closet, offers a comfortable and private retreat. Viridian is more than a neighborhood—it's a lifestyle. Residents enjoy unparalleled amenities including multiple pools, lakeside access with
community docks, boat ramps, scenic jogging and biking trails and even a sandy beach area. This community is designed for those who crave both adventure and tranquility, with tennis courts, pickleball courts and abundant green spaces that cater to a balanced, active lifestyle. Situated just 20 minutes from Downtown Fort Worth and 35 minutes from Downtown Dallas, with quick access to DFW Airport, Viridian combines the allure of lakeside living with the convenience of urban amenities. Don’t miss your opportunity to own a slice of Viridian. Schedule a tour today and see
firsthand why so many choose to call Viridian home. Please be sure to ask your agent for all of the documents listed on transaction desk.
Zillow last checked: 8 hours ago
Listing updated: June 19, 2025 at 07:32pm
Listed by:
Brandee Kelley 0541522 817-688-4572,
Keller Williams Lonestar DFW 817-795-2500
Bought with:
Chris Hightower
Hightower REALTORS
Source: NTREIS,MLS#: 20831447
Facts & features
Interior
Bedrooms & bathrooms
- Bedrooms: 3
- Bathrooms: 3
- Full bathrooms: 2
- 1/2 bathrooms: 1
Primary bedroom
- Features: Ceiling Fan(s), En Suite Bathroom, Walk-In Closet(s)
- Level: Second
- Dimensions: 14 x 15
Bedroom
- Features: Ceiling Fan(s)
- Level: Second
- Dimensions: 10 x 15
Bedroom
- Features: Ceiling Fan(s)
- Level: Second
- Dimensions: 9 x 11
Primary bathroom
- Features: Dual Sinks, En Suite Bathroom, Granite Counters, Separate Shower
- Level: Second
- Dimensions: 10 x 10
Half bath
- Level: First
- Dimensions: 5 x 4
Kitchen
- Features: Breakfast Bar, Built-in Features, Eat-in Kitchen, Granite Counters, Pantry
- Level: First
- Dimensions: 14 x 11
Laundry
- Level: Second
- Dimensions: 5 x 5
Living room
- Features: Ceiling Fan(s)
- Level: First
- Dimensions: 16 x 15
Heating
- Central, Natural Gas
Cooling
- Central Air, Ceiling Fan(s), Electric
Appliances
- Included: Some Gas Appliances, Dishwasher, Electric Water Heater, Disposal, Gas Range, Microwave, Plumbed For Gas
- Laundry: Washer Hookup, Laundry in Utility Room
Features
- Eat-in Kitchen, Granite Counters, High Speed Internet, Open Floorplan, Cable TV, Walk-In Closet(s)
- Flooring: Carpet, Luxury Vinyl Plank
- Has basement: No
- Has fireplace: No
Interior area
- Total interior livable area: 1,686 sqft
Property
Parking
- Total spaces: 2
- Parking features: Door-Single, Garage, Garage Door Opener, Garage Faces Rear
- Attached garage spaces: 2
Features
- Levels: Two
- Stories: 2
- Patio & porch: Covered
- Pool features: None, Community
Lot
- Size: 2,221 sqft
- Features: Landscaped, No Backyard Grass, Sprinkler System
Details
- Parcel number: 42207647
Construction
Type & style
- Home type: Townhouse
- Architectural style: Traditional
- Property subtype: Townhouse
- Attached to another structure: Yes
Materials
- Brick, Rock, Stone
- Foundation: Slab
- Roof: Composition,Shingle
Condition
- Year built: 2017
Utilities & green energy
- Sewer: Public Sewer
- Water: Public
- Utilities for property: Electricity Available, Electricity Connected, Natural Gas Available, Phone Available, Sewer Available, Separate Meters, Underground Utilities, Water Available, Cable Available
Community & neighborhood
Security
- Security features: Security System, Fire Alarm, Smoke Detector(s)
Community
- Community features: Boat Facilities, Dock, Lake, Playground, Park, Pickleball, Pool, Tennis Court(s), Trails/Paths, Community Mailbox, Curbs, Sidewalks
Location
- Region: Arlington
- Subdivision: Viridian Village 1g
HOA & financial
HOA
- Has HOA: Yes
- HOA fee: $1,230 quarterly
- Amenities included: Maintenance Front Yard
- Services included: All Facilities, Association Management, Maintenance Grounds
- Association name: Viridian Residential Assoc
- Association phone: 817-494-8598
Other
Other facts
- Listing terms: Cash,Conventional,FHA,VA Loan
Price history
| Date | Event | Price |
|---|---|---|
| 4/18/2025 | Sold | -- |
Source: NTREIS #20831447 | ||
| 3/21/2025 | Pending sale | $320,000$190/sqft |
Source: NTREIS #20831447 | ||
| 3/14/2025 | Contingent | $320,000$190/sqft |
Source: NTREIS #20831447 | ||
| 1/30/2025 | Listed for sale | $320,000-7.2%$190/sqft |
Source: NTREIS #20831447 | ||
| 11/21/2024 | Listing removed | $345,000-1.4%$205/sqft |
Source: NTREIS #20777365 | ||
Public tax history
| Year | Property taxes | Tax assessment |
|---|---|---|
| 2016 | $1,123 | -- |
Find assessor info on the county website
Neighborhood: North
Nearby schools
GreatSchools rating
- 9/10Viridian Elementary SchoolGrades: PK-6Distance: 0.2 mi
- 9/10Harwood Junior High SchoolGrades: 7-9Distance: 3.8 mi
- 6/10Trinity High SchoolGrades: 10-12Distance: 2.8 mi
Schools provided by the listing agent
- Elementary: Viridian
- High: Trinity
- District: Hurst-Euless-Bedford ISD
Source: NTREIS. This data may not be complete. We recommend contacting the local school district to confirm school assignments for this home.

