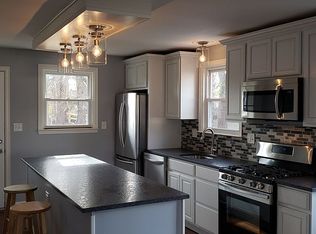Sold for $460,000 on 08/22/25
$460,000
4217 Soth Ave, Baltimore, MD 21236
3beds
2,243sqft
Single Family Residence
Built in 1955
10,320 Square Feet Lot
$454,800 Zestimate®
$205/sqft
$2,609 Estimated rent
Home value
$454,800
$418,000 - $491,000
$2,609/mo
Zestimate® history
Loading...
Owner options
Explore your selling options
What's special
More pictures coming soon! Step into this beautifully updated brick Cape Cod, perfectly situated on a peaceful street in Nottingham. A charming front porch welcomes you home, while the expansive three-car driveway offers plenty of space for parking. Inside, the bright and airy living room boasts gleaming hardwood floors and a classic wood-burning fireplace, making it the perfect spot to relax. The formal dining room, accented with crown molding and recessed lighting, leads seamlessly into the stunning kitchen. Here, white soft-close cabinets, quartz countertops, and stainless steel appliances combine for a modern, yet timeless look. Two spacious bedrooms and a tastefully renovated hall bathroom round out the main level. Upstairs, the primary suite offers extra privacy and a beautifully renovated bathroom. The finished basement gives you extra living space with a flexible bonus area, a half bath, and lots of storage. Out back, the fenced, level yard is ideal for weekend BBQs, playing with the pups, or just relaxing outdoors. Don't miss out on this amazing house. Schedule your showing today!
Zillow last checked: 8 hours ago
Listing updated: August 22, 2025 at 03:52pm
Listed by:
Marty Farmer 410-245-6083,
Cummings & Co. Realtors
Bought with:
Mike Absalom, 5002739
VYBE Realty
Source: Bright MLS,MLS#: MDBC2131118
Facts & features
Interior
Bedrooms & bathrooms
- Bedrooms: 3
- Bathrooms: 3
- Full bathrooms: 2
- 1/2 bathrooms: 1
- Main level bathrooms: 1
- Main level bedrooms: 2
Primary bedroom
- Features: Flooring - Carpet
- Level: Upper
Bedroom 2
- Features: Flooring - HardWood
- Level: Main
Bedroom 3
- Features: Flooring - HardWood
- Level: Main
Primary bathroom
- Level: Upper
Dining room
- Features: Flooring - HardWood, Recessed Lighting, Crown Molding
- Level: Main
Family room
- Features: Flooring - Carpet
- Level: Lower
Other
- Level: Main
Half bath
- Level: Lower
Kitchen
- Features: Flooring - HardWood, Recessed Lighting, Crown Molding, Countertop(s) - Quartz, Kitchen - Gas Cooking
- Level: Main
Laundry
- Features: Flooring - Vinyl
- Level: Lower
Living room
- Features: Flooring - HardWood, Recessed Lighting, Crown Molding, Fireplace - Wood Burning
- Level: Main
Storage room
- Features: Flooring - Concrete
- Level: Lower
Heating
- Forced Air, Natural Gas
Cooling
- Central Air, Electric
Appliances
- Included: Microwave, Dishwasher, Refrigerator, Stainless Steel Appliance(s), Cooktop, Water Heater, Gas Water Heater
- Laundry: In Basement, Laundry Room
Features
- Combination Kitchen/Dining, Crown Molding, Entry Level Bedroom, Kitchen - Gourmet, Kitchen Island, Primary Bath(s), Recessed Lighting, Upgraded Countertops
- Flooring: Hardwood, Carpet, Wood
- Basement: Improved,Interior Entry,Exterior Entry,Partially Finished
- Number of fireplaces: 1
- Fireplace features: Wood Burning
Interior area
- Total structure area: 2,619
- Total interior livable area: 2,243 sqft
- Finished area above ground: 1,546
- Finished area below ground: 697
Property
Parking
- Total spaces: 3
- Parking features: Asphalt, Driveway, On Street
- Uncovered spaces: 3
Accessibility
- Accessibility features: Accessible Entrance
Features
- Levels: Three
- Stories: 3
- Patio & porch: Patio, Porch
- Exterior features: Awning(s), Lighting, Sidewalks
- Pool features: None
- Fencing: Back Yard
Lot
- Size: 10,320 sqft
- Dimensions: 1.00 x
- Features: Rear Yard
Details
- Additional structures: Above Grade, Below Grade
- Parcel number: 04111119011310
- Zoning: DR 5.5
- Special conditions: Standard
Construction
Type & style
- Home type: SingleFamily
- Architectural style: Cape Cod
- Property subtype: Single Family Residence
Materials
- Brick, Stucco
- Foundation: Block
- Roof: Architectural Shingle
Condition
- New construction: No
- Year built: 1955
- Major remodel year: 2019
Utilities & green energy
- Sewer: Public Sewer
- Water: Public
Community & neighborhood
Security
- Security features: Smoke Detector(s)
Location
- Region: Baltimore
- Subdivision: Joppa View
Other
Other facts
- Listing agreement: Exclusive Right To Sell
- Ownership: Fee Simple
Price history
| Date | Event | Price |
|---|---|---|
| 8/22/2025 | Sold | $460,000+2.2%$205/sqft |
Source: | ||
| 8/6/2025 | Contingent | $450,000$201/sqft |
Source: | ||
| 8/4/2025 | Listed for sale | $450,000+35.1%$201/sqft |
Source: | ||
| 8/5/2019 | Sold | $333,000+0.9%$148/sqft |
Source: Public Record | ||
| 5/7/2019 | Price change | $329,900-2.9%$147/sqft |
Source: Cummings & Co Realtors LLC #MDBC456908 | ||
Public tax history
| Year | Property taxes | Tax assessment |
|---|---|---|
| 2025 | $4,378 +7.4% | $340,600 +1.3% |
| 2024 | $4,076 +1.3% | $336,300 +1.3% |
| 2023 | $4,024 +9.9% | $332,000 |
Find assessor info on the county website
Neighborhood: 21236
Nearby schools
GreatSchools rating
- 9/10Perry Hall Elementary SchoolGrades: PK-5Distance: 0.3 mi
- 5/10Perry Hall Middle SchoolGrades: 6-8Distance: 0.3 mi
- 5/10Perry Hall High SchoolGrades: 9-12Distance: 0.8 mi
Schools provided by the listing agent
- District: Baltimore County Public Schools
Source: Bright MLS. This data may not be complete. We recommend contacting the local school district to confirm school assignments for this home.

Get pre-qualified for a loan
At Zillow Home Loans, we can pre-qualify you in as little as 5 minutes with no impact to your credit score.An equal housing lender. NMLS #10287.
Sell for more on Zillow
Get a free Zillow Showcase℠ listing and you could sell for .
$454,800
2% more+ $9,096
With Zillow Showcase(estimated)
$463,896