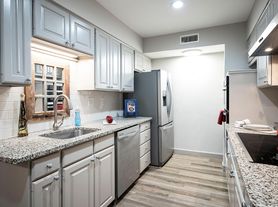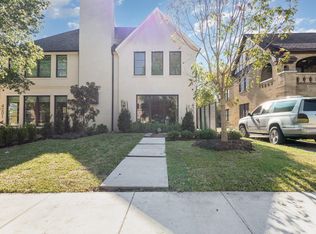Step into this stunning modern contemporary home, where sophisticated design meets everyday comfort. Nestled in the coveted Preston Hollow neighborhood, this brand-new construction boasts an open-concept layout that's bathed in natural light from expansive windows and dramatic sliding doors. The heart of the home flows seamlessly to the outdoors, offering a private yard perfect for relaxing or entertaining. The luxurious first-floor primary suite is a serene retreat, while four additional bedrooms provide space for everyone. A dedicated office or home gym, plus a state-of-the-art media room, make this home as functional as it is beautiful. With clean architectural lines, high-end finishes, and thoughtful details throughout, this property is a rare lease opportunity that perfectly blends modern elegance with comfort and convenience.
1 year plus
House for rent
$9,250/mo
4218 Bonham St, Dallas, TX 75229
5beds
4,079sqft
Price may not include required fees and charges.
Single family residence
Available now
Small dogs OK
Central air
Hookups laundry
Attached garage parking
What's special
Clean architectural linesHigh-end finishesDramatic sliding doorsState-of-the-art media roomFour additional bedroomsLuxurious first-floor primary suiteOpen-concept layout
- 105 days |
- -- |
- -- |
Zillow last checked: 10 hours ago
Listing updated: December 04, 2025 at 07:14am
Travel times
Facts & features
Interior
Bedrooms & bathrooms
- Bedrooms: 5
- Bathrooms: 5
- Full bathrooms: 4
- 1/2 bathrooms: 1
Cooling
- Central Air
Appliances
- Included: Dishwasher, Freezer, Microwave, Oven, Refrigerator, WD Hookup
- Laundry: Hookups
Features
- WD Hookup
- Flooring: Hardwood, Tile
Interior area
- Total interior livable area: 4,079 sqft
Property
Parking
- Parking features: Attached
- Has attached garage: Yes
- Details: Contact manager
Details
- Parcel number: 00000417187000000
Construction
Type & style
- Home type: SingleFamily
- Property subtype: Single Family Residence
Community & HOA
Location
- Region: Dallas
Financial & listing details
- Lease term: 1 Year
Price history
| Date | Event | Price |
|---|---|---|
| 12/4/2025 | Price change | $9,250-2.6%$2/sqft |
Source: Zillow Rentals | ||
| 8/27/2025 | Listed for rent | $9,500$2/sqft |
Source: Zillow Rentals | ||
| 8/8/2025 | Sold | -- |
Source: NTREIS #20880440 | ||
| 7/9/2025 | Pending sale | $1,350,000$331/sqft |
Source: NTREIS #20880440 | ||
| 6/30/2025 | Contingent | $1,350,000$331/sqft |
Source: NTREIS #20880440 | ||
Neighborhood: 75229
Nearby schools
GreatSchools rating
- 7/10Harry C Withers Elementary SchoolGrades: PK-5Distance: 1.2 mi
- 4/10Ewell D Walker Middle SchoolGrades: 6-8Distance: 2.6 mi
- 3/10W T White High SchoolGrades: 9-12Distance: 2 mi

