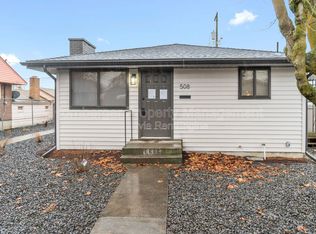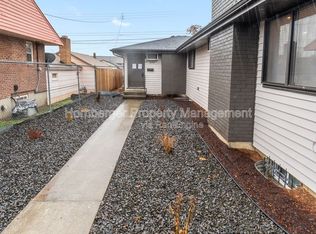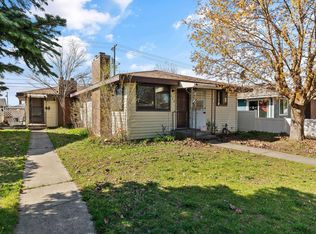Closed
$362,174
4218 N Addison St #4220, Spokane, WA 99207
4beds
3baths
3,120sqft
Multi Family
Built in 1976
-- sqft lot
$363,400 Zestimate®
$116/sqft
$1,682 Estimated rent
Home value
$363,400
$338,000 - $392,000
$1,682/mo
Zestimate® history
Loading...
Owner options
Explore your selling options
What's special
Fabulous Investment Opportunity on this north side duplex~ Each side has 2 bedrooms 1 bath on main floor with partially finished basements. 1560' sq feet per side (780' up and 780' down) ~ Electric BB Heat. Each basement is partially finished with an option for a full family room and 3rd bedroom for future rent increases. 4218 N Addison has basement bathroom and 4220 is plumbed for bath. Laundry and storage space are also in each basement. Tenants living in each side of duplex. Walking distance to schools, parks and shopping. Addison is on the Bus Route for STA! Locked storage units for each unit under 2-car carports.
Zillow last checked: 8 hours ago
Listing updated: September 25, 2025 at 03:38pm
Listed by:
David Lawrence 509-991-6358,
Windermere North
Source: SMLS,MLS#: 202519432
Facts & features
Interior
Bedrooms & bathrooms
- Bedrooms: 4
- Bathrooms: 3
Primary bedroom
- Description: 1st Flr
Dining room
- Description: Informal,Kit Eat Sp
Family room
- Description: Bsmt,1st Flr
Heating
- Electric
Cooling
- Wall Unit(s)
Appliances
- Included: Free-Standing Range, Refrigerator, Microwave
- Laundry: In Basement
Features
- Basement: Full,Partially Finished,RI Bath,Rec/Family Area
- Has fireplace: No
Interior area
- Total structure area: 3,120
- Total interior livable area: 3,120 sqft
Property
Parking
- Total spaces: 2
- Parking features: Carport
- Carport spaces: 2
Features
- Levels: One
- Stories: 1
- Fencing: Fenced
- Has view: Yes
- View description: Territorial
Lot
- Size: 5,227 sqft
- Features: Sprinkler - Partial, Level, Corner Lot
Details
- Parcel number: 35052.2425
Construction
Type & style
- Home type: MultiFamily
- Architectural style: Ranch
- Property subtype: Multi Family
Materials
- Wood Siding
- Roof: Composition
Condition
- Year built: 1976
Community & neighborhood
Location
- Region: Spokane
Other
Other facts
- Listing terms: FHA,VA Loan,Conventional,Cash
- Road surface type: Paved
Price history
| Date | Event | Price |
|---|---|---|
| 9/25/2025 | Sold | $362,174-1.8%$116/sqft |
Source: | ||
| 9/8/2025 | Pending sale | $369,000$118/sqft |
Source: | ||
| 8/22/2025 | Price change | $369,000-2.9%$118/sqft |
Source: | ||
| 6/26/2025 | Listed for sale | $379,900-2.3%$122/sqft |
Source: | ||
| 6/26/2025 | Listing removed | $389,000$125/sqft |
Source: | ||
Public tax history
Tax history is unavailable.
Neighborhood: Nevada-Lidgerwood
Nearby schools
GreatSchools rating
- 4/10Longfellow Elementary SchoolGrades: PK-5Distance: 0.4 mi
- 2/10Shaw Middle SchoolGrades: 6-8Distance: 1.4 mi
- 3/10Rogers High SchoolGrades: 9-12Distance: 0.8 mi
Schools provided by the listing agent
- Elementary: Longfellow
- Middle: Garry
- High: Rogers
- District: Spokane Dist 81
Source: SMLS. This data may not be complete. We recommend contacting the local school district to confirm school assignments for this home.

Get pre-qualified for a loan
At Zillow Home Loans, we can pre-qualify you in as little as 5 minutes with no impact to your credit score.An equal housing lender. NMLS #10287.
Sell for more on Zillow
Get a free Zillow Showcase℠ listing and you could sell for .
$363,400
2% more+ $7,268
With Zillow Showcase(estimated)
$370,668

