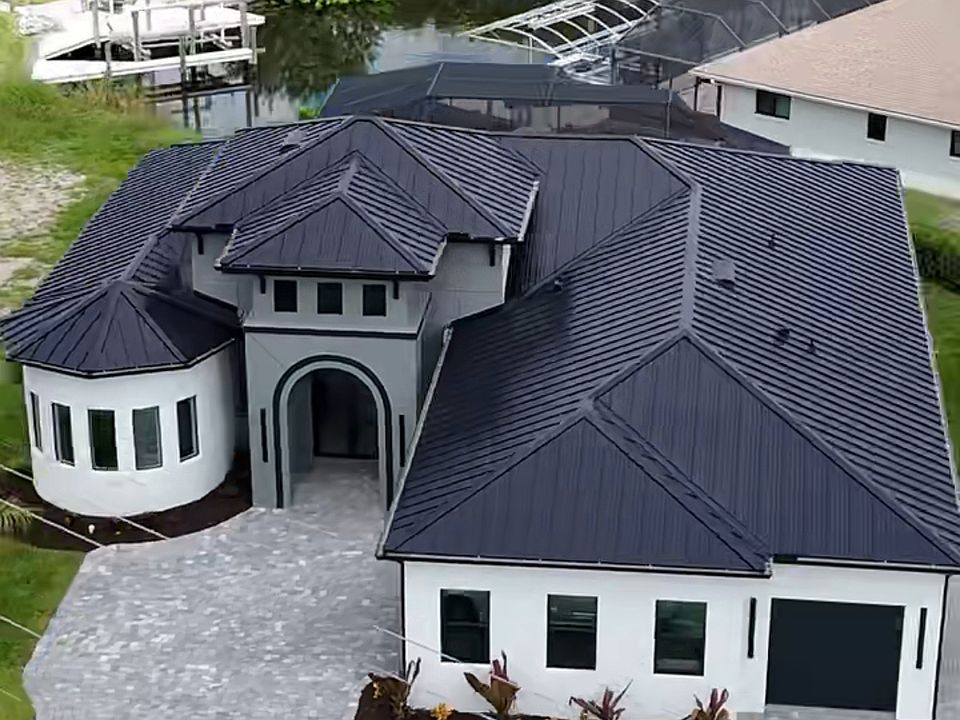Welcome to 4218 SW 17th Ave – A Stunning Gulf Access New Construction on a triple lot! This gem offers an unforgettable first impression blending luxury with functionality in every corner.
Step through grand 10-ft double glass entry doors into a meticulously designed interior boasting soaring ceilings up to 16.5 ft in the great room and 10-ft glass sliding doors that create a seamless indoor-outdoor flow. A hidden door off the foyer cleverly conceals a private office tucked inside the rotunda, perfect for those working from home or needing a quiet retreat.
The chef-inspired kitchen showcases double-stacked cabinets, with upper glass displays, quartz countertops throughout, upgraded appliances, a designer range hood. The entertainment space showcases a custom entertainment wall featuring a built-in fireplace and massive 100” TV, ideal for hosting and relaxing.
Every inch of this home speaks to quality and attention to detail—from the accent wall in the master suite to vessel sinks in all bathrooms, and upgraded vanities (double in the master and guest baths). The master suite offers private access to the lanai via glass sliders, while a clear-glass door from the guest bedroom also opens to the outdoor oasis.
Step outside to an oversized covered lanai with a fully equipped outdoor kitchen featuring upgraded granite, perfect for entertaining in the Florida sunshine. The sparkling custom pool with sun shelf completes your private paradise.
Active
Special offer
$1,349,000
4218 SW 17th Ave, Cape Coral, FL 33914
4beds
2,405sqft
Est.:
Single Family Residence
Built in 2025
0.35 Acres Lot
$-- Zestimate®
$561/sqft
$-- HOA
What's special
Outdoor kitchenPrivate officeCustom poolQuartz countertopsMaster suiteOversized covered lanaiSoaring ceilings
Call: (786) 305-6125
- 73 days |
- 1,126 |
- 30 |
Zillow last checked: 8 hours ago
Listing updated: 9 hours ago
Listed by:
Ava Bahnam 239-259-4444,
EXP Realty LLC,
Rob Cheyne 239-443-8947,
EXP Realty LLC
Source: Florida Gulf Coast MLS,MLS#: 2025012381 Originating MLS: Florida Gulf Coast
Originating MLS: Florida Gulf Coast
Travel times
Schedule tour
Select your preferred tour type — either in-person or real-time video tour — then discuss available options with the builder representative you're connected with.
Open houses
Facts & features
Interior
Bedrooms & bathrooms
- Bedrooms: 4
- Bathrooms: 3
- Full bathrooms: 3
Rooms
- Room types: Bathroom, Den, Guest Quarters, Office, Screened Porch, Great Room
Heating
- Central, Electric
Cooling
- Central Air, Ceiling Fan(s), Electric
Appliances
- Included: Dryer, Dishwasher, Electric Cooktop, Freezer, Disposal, Microwave, Refrigerator, Self Cleaning Oven, Trash Compactor, Washer
- Laundry: Inside, Laundry Tub
Features
- Built-in Features, Tray Ceiling(s), Dual Sinks, Entrance Foyer, Fireplace, Handicap Access, Multiple Shower Heads, Custom Mirrors, Other, Pantry, Shower Only, Separate Shower, Bar, Walk-In Closet(s), Home Office, Pot Filler, Split Bedrooms, Bathroom, Den, Guest Quarters, Office, Screened Porch, Great Room
- Flooring: Tile
- Windows: Impact Glass
- Has fireplace: Yes
Interior area
- Total structure area: 3,664
- Total interior livable area: 2,405 sqft
Video & virtual tour
Property
Parking
- Total spaces: 3
- Parking features: Attached, Garage, Garage Door Opener
- Attached garage spaces: 3
Features
- Stories: 1
- Patio & porch: Lanai, Porch, Screened
- Exterior features: Sprinkler/Irrigation, Outdoor Kitchen, Gas Grill
- Has private pool: Yes
- Pool features: Concrete, In Ground, Screen Enclosure
- Has view: Yes
- View description: Canal
- Has water view: Yes
- Water view: Canal
- Waterfront features: Canal Access
Lot
- Size: 0.35 Acres
- Dimensions: 190 x 142 x 30 x 130
- Features: Corner Lot, Multiple lots, Oversized Lot, Sprinklers Manual
Details
- Parcel number: 094523C204683.0120
- Lease amount: $0
- Zoning description: R1-W
Construction
Type & style
- Home type: SingleFamily
- Architectural style: Ranch,One Story
- Property subtype: Single Family Residence
Materials
- Block, Concrete, Stucco
- Foundation: Raised
- Roof: Metal
Condition
- New Construction
- New construction: Yes
- Year built: 2025
Details
- Builder name: Bahnam Builders
Utilities & green energy
- Sewer: Assessment Paid
- Water: Assessment Paid
- Utilities for property: Cable Available, High Speed Internet Available, Underground Utilities
Community & HOA
Community
- Features: Non-Gated
- Security: Security System, Smoke Detector(s)
- Subdivision: Bahnam Builders | Custom Builders Of SWFL
HOA
- Has HOA: No
- Services included: None
- Condo and coop fee: $0
- Membership fee: $0
Location
- Region: Cape Coral
Financial & listing details
- Price per square foot: $561/sqft
- Tax assessed value: $245,027
- Annual tax amount: $2,915
- Date on market: 9/27/2025
- Cumulative days on market: 74 days
- Listing terms: Lease Back
- Ownership: Single Family
About the community
Note: The community dot reflects the city or town in which there are scattered lots. The
homes are not confined to a specific community location. We build in Cape Coral, Fort Myers, Estero, Bonita Springs, Port Charlotte, Punta Gorda, North Port and Buckingham.
Up to $20,000 in FLEX CASH!
Contact us for our special offers! We have several floor plans to build on YOUR lot or OURS! Call or visit our model home to check out our current inventory.Source: Bahnam Builders

