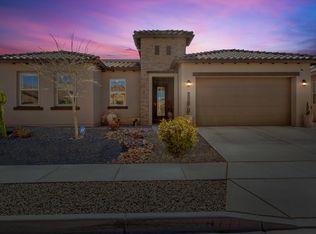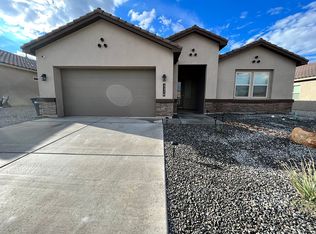Sold
Price Unknown
4218 Summit Park Rd NE, Rio Rancho, NM 87144
3beds
2,166sqft
Single Family Residence
Built in 2020
6,098.4 Square Feet Lot
$408,900 Zestimate®
$--/sqft
$2,590 Estimated rent
Home value
$408,900
$372,000 - $450,000
$2,590/mo
Zestimate® history
Loading...
Owner options
Explore your selling options
What's special
Move-In Ready 3 Bed, 3 Bath with Office & 3-Car Garage in Cleveland Heights!Welcome to your next home in Cleveland Heights! This well-cared-for, 3-bedroom, 3-bathroom beauty includes a dedicated office, spacious 3-car garage epoxy flooring, and refrigerated air--perfect for comfort and functionality year-round.Turnkey property that's truly move-in ready. The open layout flows effortlessly for everyday living or entertaining, and the covered patio provides the ideal outdoor space for relaxing evenings or weekend BBQs.Located in a highly desirable community, this home offers unbeatable convenience: Schools just across the street Parks nearby, Shopping, dining, and daily essentials just moments away
Zillow last checked: 8 hours ago
Listing updated: October 20, 2025 at 12:01pm
Listed by:
Joshua J Reza 714-673-2293,
Realty One of New Mexico
Bought with:
Crystal Gomez, 51340
Coldwell Banker Legacy
Source: SWMLS,MLS#: 1088846
Facts & features
Interior
Bedrooms & bathrooms
- Bedrooms: 3
- Bathrooms: 3
- Full bathrooms: 2
- 1/2 bathrooms: 1
Primary bedroom
- Level: Main
- Area: 244.36
- Dimensions: 14.9 x 16.4
Bedroom 2
- Level: Main
- Area: 139.38
- Dimensions: 10.1 x 13.8
Bedroom 3
- Level: Main
- Area: 143.42
- Dimensions: 10.1 x 14.2
Dining room
- Level: Main
- Area: 106.32
- Dimensions: 8.11 x 13.11
Kitchen
- Level: Main
- Area: 231.87
- Dimensions: 13.1 x 17.7
Living room
- Level: Main
- Area: 291.6
- Dimensions: 16.2 x 18
Office
- Level: Main
- Area: 126.35
- Dimensions: 9.5 x 13.3
Heating
- Central, Forced Air
Cooling
- Refrigerated
Appliances
- Included: Built-In Gas Oven, Built-In Gas Range, Free-Standing Gas Range, Disposal, Microwave
- Laundry: Electric Dryer Hookup
Features
- Ceiling Fan(s), Dual Sinks, Kitchen Island, Main Level Primary, Tub Shower, Walk-In Closet(s)
- Flooring: Carpet, Tile
- Windows: Double Pane Windows, Insulated Windows
- Has basement: No
- Number of fireplaces: 1
- Fireplace features: Gas Log
Interior area
- Total structure area: 2,166
- Total interior livable area: 2,166 sqft
Property
Parking
- Total spaces: 3
- Parking features: Attached, Finished Garage, Garage, Garage Door Opener, Oversized
- Attached garage spaces: 3
Accessibility
- Accessibility features: None, Low Threshold Shower
Features
- Levels: One
- Stories: 1
- Patio & porch: Covered, Patio
- Exterior features: Private Yard, Sprinkler/Irrigation
- Fencing: Wall
Lot
- Size: 6,098 sqft
- Features: Landscaped
Details
- Parcel number: R185658
- Zoning description: R-1
Construction
Type & style
- Home type: SingleFamily
- Architectural style: A-Frame
- Property subtype: Single Family Residence
Materials
- Stucco
- Roof: Pitched,Tile
Condition
- Resale
- New construction: No
- Year built: 2020
Details
- Builder name: Dr Horton
Utilities & green energy
- Sewer: Public Sewer
- Water: Public
- Utilities for property: Cable Available, Electricity Connected, Natural Gas Connected, Sewer Connected, Water Connected
Green energy
- Energy generation: None
- Water conservation: Water-Smart Landscaping
Community & neighborhood
Location
- Region: Rio Rancho
HOA & financial
HOA
- Has HOA: Yes
- HOA fee: $115 quarterly
- Services included: Common Areas
Other
Other facts
- Listing terms: Cash,Conventional,FHA,VA Loan
- Road surface type: Paved
Price history
| Date | Event | Price |
|---|---|---|
| 10/17/2025 | Sold | -- |
Source: | ||
| 9/18/2025 | Pending sale | $410,000$189/sqft |
Source: | ||
| 9/15/2025 | Price change | $410,000-2.4%$189/sqft |
Source: | ||
| 8/25/2025 | Price change | $420,000-2.2%$194/sqft |
Source: | ||
| 8/15/2025 | Price change | $429,500-0.1%$198/sqft |
Source: | ||
Public tax history
| Year | Property taxes | Tax assessment |
|---|---|---|
| 2025 | $4,457 -0.2% | $129,717 +3% |
| 2024 | $4,467 +2.7% | $125,939 +3% |
| 2023 | $4,350 +2% | $122,271 +3% |
Find assessor info on the county website
Neighborhood: 87144
Nearby schools
GreatSchools rating
- 6/10Sandia Vista Elementary SchoolGrades: PK-5Distance: 2.9 mi
- 8/10Mountain View Middle SchoolGrades: 6-8Distance: 3.6 mi
- 7/10V Sue Cleveland High SchoolGrades: 9-12Distance: 0.3 mi
Schools provided by the listing agent
- Elementary: Sandia Vista
- Middle: Mountain View
- High: V. Sue Cleveland
Source: SWMLS. This data may not be complete. We recommend contacting the local school district to confirm school assignments for this home.
Get a cash offer in 3 minutes
Find out how much your home could sell for in as little as 3 minutes with a no-obligation cash offer.
Estimated market value$408,900
Get a cash offer in 3 minutes
Find out how much your home could sell for in as little as 3 minutes with a no-obligation cash offer.
Estimated market value
$408,900

