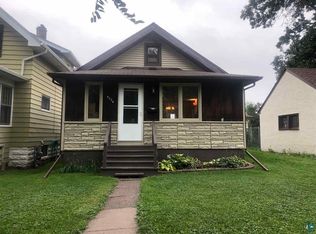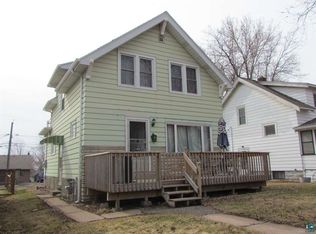Sold for $277,000 on 07/31/25
$277,000
4218 W 8th St, Duluth, MN 55807
2beds
1,456sqft
Single Family Residence
Built in 1915
6,534 Square Feet Lot
$284,500 Zestimate®
$190/sqft
$1,979 Estimated rent
Home value
$284,500
$270,000 - $302,000
$1,979/mo
Zestimate® history
Loading...
Owner options
Explore your selling options
What's special
Adorable, move-in-ready 2+ bedroom, 2 bathroom Traditional style home conveniently located in the Denfeld neighborhood near Merritt Park! Very walkable neighborhood with nearby shopping, yet convenient access to main routes by car, getting you anywhere in Duluth in under 10 minutes! Pull up and appreciate the freshly painted exterior and spacious yard. Step inside the welcoming front porch and into the main level, which features a spacious living room, formal dining area, and updated kitchen with stainless steel appliances. Upstairs, you'll find two spacious bedrooms and a full bath. The lower level offers additional living space, including an open rec area, office, updated ¾ bathroom, and laundry/utility room. Just a few of the recent updates include: Roof (2017), Sewer Line (2023), Professionally Painted Exterior (2025), Painted Interior (2025), Upgraded 200amp Electric Panel (2025), New Carpeting (2025), Updated Lower Level Bath (2025), and New Washer/Dryer (2025). Home also includes an active rental license for those looking for a sound investment opportunity. Be sure to add this home to your MUST-SEE list, as it’s sure to go quickly! All appliances will be included with sale.
Zillow last checked: 8 hours ago
Listing updated: September 08, 2025 at 04:31pm
Listed by:
Beverly Van Alstine 218-260-3680,
Messina & Associates Real Estate
Bought with:
Nonmember NONMEMBER
Nonmember Office
Source: Lake Superior Area Realtors,MLS#: 6120336
Facts & features
Interior
Bedrooms & bathrooms
- Bedrooms: 2
- Bathrooms: 2
- Full bathrooms: 1
- 3/4 bathrooms: 1
Bedroom
- Description: Freshly painted, brand new carpeting!
- Level: Upper
- Area: 156.51 Square Feet
- Dimensions: 11.1 x 14.1
Bedroom
- Description: freshly painted, brand new carpeting!
- Level: Upper
- Area: 111.1 Square Feet
- Dimensions: 10 x 11.11
Bathroom
- Description: Just recently remodeled lower level bathroom!
- Level: Lower
- Area: 42.34 Square Feet
- Dimensions: 5.8 x 7.3
Bathroom
- Level: Upper
- Area: 51.09 Square Feet
- Dimensions: 6.3 x 8.11
Dining room
- Description: Freshly painted!
- Level: Main
- Area: 1392 Square Feet
- Dimensions: 9.6 x 145
Other
- Description: New Carpeting
- Level: Main
- Area: 107.36 Square Feet
- Dimensions: 6.1 x 17.6
Kitchen
- Description: Newer stainless steel appliances!
- Level: Main
- Area: 158.15 Square Feet
- Dimensions: 8.11 x 19.5
Living room
- Description: Freshly painted!
- Level: Main
- Area: 219.01 Square Feet
- Dimensions: 12.1 x 18.1
Office
- Description: Recently updated office!
- Level: Lower
- Area: 90 Square Feet
- Dimensions: 9 x 10
Rec room
- Description: Great rec or bonus space. New carpeting!
- Level: Lower
- Area: 144 Square Feet
- Dimensions: 9 x 16
Heating
- Forced Air
Cooling
- Central Air
Appliances
- Included: Water Heater-Tankless, Dishwasher, Dryer, Microwave, Range, Refrigerator, Washer
- Laundry: Dryer Hook-Ups, Washer Hookup
Features
- Basement: Full,Bath,Den/Office,Family/Rec Room,Utility Room,Washer Hook-Ups,Dryer Hook-Ups
- Has fireplace: No
Interior area
- Total interior livable area: 1,456 sqft
- Finished area above ground: 1,156
- Finished area below ground: 300
Property
Parking
- Total spaces: 2
- Parking features: Off Street, Detached
- Garage spaces: 2
- Has uncovered spaces: Yes
Features
- Exterior features: Rain Gutters
- Has view: Yes
- View description: Typical
Lot
- Size: 6,534 sqft
- Dimensions: 50 x 132
- Features: Level
Details
- Additional structures: Storage Shed
- Foundation area: 560
- Parcel number: 010083000790
Construction
Type & style
- Home type: SingleFamily
- Architectural style: Traditional
- Property subtype: Single Family Residence
Materials
- Aluminum, Frame/Wood
- Foundation: Concrete Perimeter
- Roof: Asphalt Shingle
Condition
- Previously Owned
- Year built: 1915
Utilities & green energy
- Electric: Minnesota Power
- Sewer: Public Sewer
- Water: Public
Community & neighborhood
Location
- Region: Duluth
Other
Other facts
- Listing terms: Cash,Conventional,FHA,VA Loan
Price history
| Date | Event | Price |
|---|---|---|
| 7/31/2025 | Sold | $277,000+2.6%$190/sqft |
Source: | ||
| 6/29/2025 | Pending sale | $270,000$185/sqft |
Source: | ||
| 6/26/2025 | Listed for sale | $270,000+12.5%$185/sqft |
Source: | ||
| 6/22/2025 | Listing removed | $1,850$1/sqft |
Source: Zillow Rentals | ||
| 6/20/2025 | Price change | $1,850-11.9%$1/sqft |
Source: Zillow Rentals | ||
Public tax history
| Year | Property taxes | Tax assessment |
|---|---|---|
| 2024 | $2,186 +2.4% | $188,100 +8.8% |
| 2023 | $2,134 +19.4% | $172,900 +7.1% |
| 2022 | $1,788 +9.6% | $161,500 +24% |
Find assessor info on the county website
Neighborhood: Denfeld
Nearby schools
GreatSchools rating
- 2/10Laura Macarthur Elementary SchoolGrades: PK-5Distance: 0.7 mi
- 3/10Lincoln Park Middle SchoolGrades: 6-8Distance: 0.9 mi
- 5/10Denfeld Senior High SchoolGrades: 9-12Distance: 0.3 mi

Get pre-qualified for a loan
At Zillow Home Loans, we can pre-qualify you in as little as 5 minutes with no impact to your credit score.An equal housing lender. NMLS #10287.

