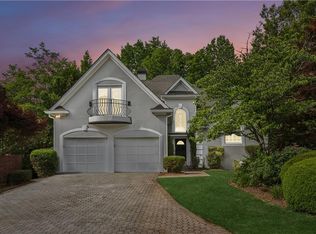This TOTALLY UNIQUE TOWNHOME is situated on a wooded hillside high above Little Nancy Creek boasting Master Suite on the lower floor (terrace level) comprised of spacious bedroom with comfortable sitting area, wet bar, built ins, expansive outdoor deck surrounded by trees, exercise/craft room, two large walk -in closets, oversized laundry room and INCREDIBLE MASTER BATH with HEATED FLOORS. The perfect wooded sanctuary to escape from everyday stress where you can relax and pamper yourself. This spacious N. Buckhead townhome is truly one of a kind. In a secure GATED COMMUNITY of only 17 executive homes, six of which are attached to ONE large home next door. Two OVERSIZED DECKS overlook woods and creek. This three-story home has been TOTALLY REMODELED throughout. MAIN LEVEL includes VAULTED LIVING & DINING ROOMS with tall windows overlooking the woods. Fireplace, five skylights, recently-remodeled eat-in kitchen seating eight with custom pantry, Subzero fridge, Dacor 5-burner gas cooktop, Thermador hood & leathered granite countertops w/light-soaked eat-in area. Separate wet-bar with two wine coolers adjoins the kitchen. EXECUTIVE OFFICE FOR 2 w/fireplace & custom cabinetry. This Office Suite was former master, could easily be returned to prior use. TERRACE LEVEL can be accessed by elevator or stairs and is most assuredly NOT A BASEMENT. THIRD FLOOR- 2 additional bedrooms, private full baths/walk-in closets. 4 more closets in upstairs hall provide for ALL your storage needs. MUCH MORE for the money than smaller new townhomes. PERFECT for families, current or soon-to- be empty nesters, and couples. Conveniently located to Buckhead malls, shops, restaurants, Chastain Park, freeways & everything in town!
This property is off market, which means it's not currently listed for sale or rent on Zillow. This may be different from what's available on other websites or public sources.
