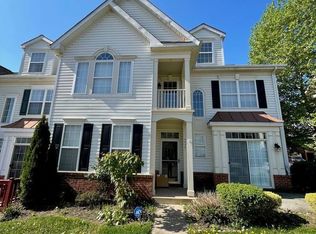Welcome to this stunning 3-bedroom, 2.5-bath townhouse in the heart of Ashburn, VA. Built within the last decade, this home features many beautiful modern finishes and an open layout that makes the space exceptionally spacious. Hardwood floors on entire main level. Gourmet kitchen with SS appliances, granite counter-tops and walk in pantry. This townhouse also boasts a beautiful deck and a walkout basement, perfect for enjoying the outdoors. The community offers fantastic amenities, including easily accessible pools and playgrounds. Situated in a prime location with numerous shopping centers nearby, this home provides unmatched convenience. Don't miss the opportunity to own a modern, spacious townhouse in one of Ashburn's most desirable communities. Schedule a viewing today to experience the perfect blend of comfort, style, and convenience.
Townhouse for rent
$3,400/mo
42181 Castle Ridge Sq, Ashburn, VA 20148
3beds
2,850sqft
Price may not include required fees and charges.
Townhouse
Available now
Cats, dogs OK
Central air, electric
In unit laundry
2 Attached garage spaces parking
Natural gas, forced air, fireplace
What's special
- 1 day
- on Zillow |
- -- |
- -- |
Travel times
Looking to buy when your lease ends?
Consider a first-time homebuyer savings account designed to grow your down payment with up to a 6% match & 4.15% APY.
Facts & features
Interior
Bedrooms & bathrooms
- Bedrooms: 3
- Bathrooms: 3
- Full bathrooms: 2
- 1/2 bathrooms: 1
Heating
- Natural Gas, Forced Air, Fireplace
Cooling
- Central Air, Electric
Appliances
- Included: Dishwasher, Disposal, Dryer, Oven, Refrigerator, Stove, Washer
- Laundry: In Unit
Features
- Breakfast Area, Chair Railings, Crown Molding, Dining Area, Dry Wall, Floor Plan - Traditional, High Ceilings, Kitchen - Table Space, Kitchen Island, Kitchenette, Open Floorplan, Primary Bath(s), Recessed Lighting, Upgraded Countertops, Vaulted Ceiling(s)
- Has basement: Yes
- Has fireplace: Yes
Interior area
- Total interior livable area: 2,850 sqft
Property
Parking
- Total spaces: 2
- Parking features: Attached, Covered
- Has attached garage: Yes
- Details: Contact manager
Features
- Exterior features: Architecture Style: Colonial, Attached Garage, Breakfast Area, Cable included in rent, Chair Railings, Common Area Maintenance included in rent, Common Grounds, Community, Community Center, Crown Molding, Dining Area, Dry Wall, Fiber Optics at Dwelling included in rent, Floor Plan - Traditional, Garage Door Opener, Garbage included in rent, Gas Water Heater, Glass Doors, HOA/Condo Fee included in rent, Heating system: Forced Air, Heating: Gas, High Ceilings, Jogging Path, Kitchen - Table Space, Kitchen Island, Kitchenette, Mantel(s), Open Floorplan, Pool - Outdoor, Primary Bath(s), Recessed Lighting, Roof Type: Asphalt, Screen, Screens, Sliding Doors, Tennis Court(s), Tot Lots/Playground, Upgraded Countertops, Vaulted Ceiling(s), Water Heater, Window Treatments
Details
- Parcel number: 201388203000
Construction
Type & style
- Home type: Townhouse
- Architectural style: Colonial
- Property subtype: Townhouse
Materials
- Roof: Asphalt
Condition
- Year built: 2013
Utilities & green energy
- Utilities for property: Cable, Garbage
Building
Management
- Pets allowed: Yes
Community & HOA
Community
- Features: Pool, Tennis Court(s)
HOA
- Amenities included: Pool, Tennis Court(s)
Location
- Region: Ashburn
Financial & listing details
- Lease term: 24 Months
Price history
| Date | Event | Price |
|---|---|---|
| 8/21/2025 | Price change | $3,400-1.4%$1/sqft |
Source: Bright MLS #VALO2105222 | ||
| 7/24/2025 | Listed for rent | $3,450-2.8%$1/sqft |
Source: Bright MLS #VALO2103320 | ||
| 7/24/2025 | Listing removed | $3,550$1/sqft |
Source: Bright MLS #VALO2096516 | ||
| 6/13/2025 | Price change | $3,550-4.1%$1/sqft |
Source: Bright MLS #VALO2096516 | ||
| 5/22/2025 | Listed for rent | $3,700+45.1%$1/sqft |
Source: Bright MLS #VALO2096516 | ||
![[object Object]](https://photos.zillowstatic.com/fp/adf992ec49aec9346c4e033dbcb7eac1-p_i.jpg)
