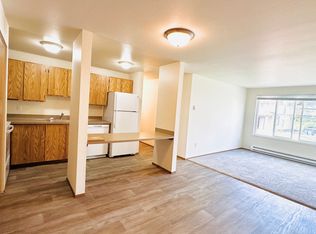Welcome to the Top Floor Corner Unit, a gem nestled in the heart of Seattle, WA. This apartment boasts three spacious bedrooms and a full bathroom, perfect for those who value comfort and convenience. The unit is located in a controlled access building with elevator access, ensuring your peace of mind.
The renovated kitchen, equipped with a dishwasher and garbage disposal, is ready to inspire your inner chef.
The apartment offers a wealth of amenities designed to enhance your living experience. An attached garage and free bike storage cater to your transportation needs, while the on-site laundry facilities add convenience to your daily routine. The building also offers online rent payments and maintenance requests, making your life easier.
The apartment's location is a standout feature. With a walk score of 91, it's just a 13-minute walk from campus and near the Burke-Gilman trail. The centralized location offers easy bus access, making commuting a breeze.
The large closets provide ample storage space, and the new windows flood the apartment with natural light. As a corner unit, you'll enjoy breathtaking waterfront and mountain views right from your home.
Plus, cat lovers will be pleased to know that their feline friends are welcome. Experience the best of Seattle living at the Top Floor Corner Unit.
Apartment for rent
$2,450/mo
4219 7th Ave NE APT 401, Seattle, WA 98105
3beds
850sqft
Price may not include required fees and charges.
Apartment
Available now
Cats OK
-- A/C
Shared laundry
Attached garage parking
-- Heating
What's special
Corner unitRenovated kitchenLarge closetsNew windowsGarbage disposalSpacious bedrooms
- 22 days
- on Zillow |
- -- |
- -- |
Travel times
Looking to buy when your lease ends?
See how you can grow your down payment with up to a 6% match & 4.15% APY.
Facts & features
Interior
Bedrooms & bathrooms
- Bedrooms: 3
- Bathrooms: 1
- Full bathrooms: 1
Appliances
- Included: Dishwasher, Disposal, Range, Range Oven, Refrigerator
- Laundry: Shared
Features
- Elevator, Large Closets, Range/Oven, View
Interior area
- Total interior livable area: 850 sqft
Video & virtual tour
Property
Parking
- Parking features: Attached, Garage
- Has attached garage: Yes
- Details: Contact manager
Features
- Exterior features: 13 minutes walk from campus, Afterhours emergency maintenance, Ample storage, Availability 24 Hours, Bicycle storage, Bike Parking, Corner Unit, Easy Bus Access, Limited Access Building, Online Maintenance Requests, Online Rent Payment, Parking Available, Range Hood, Range/Oven, View Type: Waterfront Views, call box, centralized location, near bus lines, new windows, optional aminities at Trinity 43rd, renovated kitchen, small building, walk score 91
- Has view: Yes
- View description: Mountain View
Details
- Other equipment: Intercom
Construction
Type & style
- Home type: Apartment
- Property subtype: Apartment
Building
Details
- Building name: The Shannon Apartments
Management
- Pets allowed: Yes
Community & HOA
Community
- Features: Gated
Location
- Region: Seattle
Financial & listing details
- Lease term: Contact For Details
Price history
| Date | Event | Price |
|---|---|---|
| 8/1/2025 | Price change | $2,450-1.8%$3/sqft |
Source: Zillow Rentals | ||
| 7/19/2025 | Price change | $2,495+4%$3/sqft |
Source: Zillow Rentals | ||
| 7/8/2025 | Listed for rent | $2,400+14.6%$3/sqft |
Source: Zillow Rentals | ||
| 12/17/2024 | Listing removed | $2,095$2/sqft |
Source: Zillow Rentals | ||
| 11/26/2024 | Price change | $2,095+10.6%$2/sqft |
Source: Zillow Rentals | ||
Neighborhood: University District
There are 2 available units in this apartment building
![[object Object]](https://photos.zillowstatic.com/fp/56e8c3610eebe026c257a3d71c761368-p_i.jpg)
