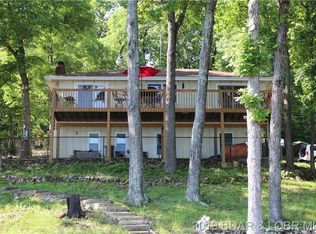TALK ABOUT AWESOME LOCATION on 230ft of prime lakefront located in a deep water cove with beautiful main channel views. Brand new Blacktop driveway May 2021. 5 bedroom home with plenty of room for family and guests with large living room and native stone wood burning fireplace. Down stairs consists of family room, 3 bedrooms, bathroom. There is a awesome outside entertaining area with large lakeside patio area, brand new deck in 2021. 418 sq ft unfinished cabin for extra sleeping or would be a great man cave. 25 x 30 detached garage for all of your toys. No yard work with the desert landscaping plus tons of parking. Wonderful heavy duty 2 well concrete dock with two Poly Lifts plus 6 personal watercraft hoists. If you are looking for your forever lake home this is it. Bonus cabin being sold as is.
This property is off market, which means it's not currently listed for sale or rent on Zillow. This may be different from what's available on other websites or public sources.
