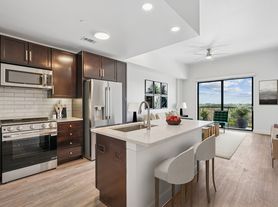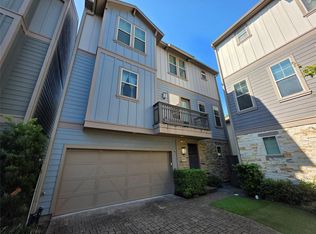Ideally located 3-story patio home on quiet street in highly desirable Rice Military! Wonderful floorplan with abundance of space and oversized private side yard. Amazing hardwoods throughout and freshly updated kitchen, with quartz countertops, gas range and updated appliances. Kitchen opens to light and bright family room with gas fireplace. Spacious bedrooms, closets and abundance of storage. Primary suite on the third floor with updated bathroom and large walk-in closet. Just steps away from Buffalo Bayou Park, Memorial Park and so much more!
Copyright notice - Data provided by HAR.com 2022 - All information provided should be independently verified.
House for rent
$3,800/mo
4219 Gibson St #B, Houston, TX 77007
3beds
2,455sqft
Price may not include required fees and charges.
Singlefamily
Available now
Electric, zoned, ceiling fan
Electric dryer hookup laundry
2 Attached garage spaces parking
Natural gas, zoned, fireplace
What's special
Gas fireplaceUpdated bathroomAbundance of storageSpacious bedroomsQuartz countertopsLarge walk-in closetQuiet street
- 58 days |
- -- |
- -- |
Travel times
Looking to buy when your lease ends?
Consider a first-time homebuyer savings account designed to grow your down payment with up to a 6% match & a competitive APY.
Facts & features
Interior
Bedrooms & bathrooms
- Bedrooms: 3
- Bathrooms: 4
- Full bathrooms: 3
- 1/2 bathrooms: 1
Heating
- Natural Gas, Zoned, Fireplace
Cooling
- Electric, Zoned, Ceiling Fan
Appliances
- Included: Dishwasher, Disposal, Dryer, Microwave, Oven, Range, Refrigerator, Washer
- Laundry: Electric Dryer Hookup, Gas Dryer Hookup, In Unit, Washer Hookup
Features
- 1 Bedroom Down - Not Primary BR, Ceiling Fan(s), High Ceilings, Prewired for Alarm System, Primary Bed - 3rd Floor, Walk In Closet, Walk-In Closet(s)
- Flooring: Tile, Wood
- Has fireplace: Yes
Interior area
- Total interior livable area: 2,455 sqft
Property
Parking
- Total spaces: 2
- Parking features: Attached, Covered
- Has attached garage: Yes
- Details: Contact manager
Features
- Stories: 3
- Exterior features: 0 Up To 1/4 Acre, 1 Bedroom Down - Not Primary BR, Architecture Style: Traditional, Attached, Back Yard, Electric Dryer Hookup, Flooring: Wood, Gas Dryer Hookup, Gas Log, Heating system: Zoned, Heating: Gas, High Ceilings, Insulated/Low-E windows, Living Area - 2nd Floor, Living/Dining Combo, Lot Features: Back Yard, Patio Lot, 0 Up To 1/4 Acre, Patio Lot, Prewired for Alarm System, Primary Bed - 3rd Floor, Sprinkler System, Utility Room, Walk In Closet, Walk-In Closet(s), Washer Hookup, Window Coverings
Details
- Parcel number: 1201690010003
Construction
Type & style
- Home type: SingleFamily
- Property subtype: SingleFamily
Condition
- Year built: 2000
Community & HOA
Community
- Security: Security System
Location
- Region: Houston
Financial & listing details
- Lease term: Long Term,12 Months
Price history
| Date | Event | Price |
|---|---|---|
| 10/22/2025 | Price change | $3,800-5%$2/sqft |
Source: | ||
| 9/23/2025 | Listed for rent | $4,000$2/sqft |
Source: | ||
| 9/20/2018 | Listing removed | $399,000$163/sqft |
Source: RevelRE #71702859 | ||
| 8/8/2018 | Pending sale | $399,000$163/sqft |
Source: RevelRE #71702859 | ||
| 7/24/2018 | Price change | $399,000-1.5%$163/sqft |
Source: RevelRE #71702859 | ||

