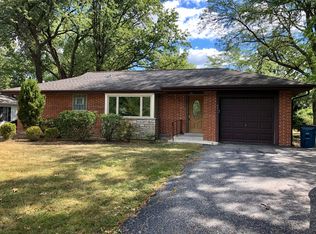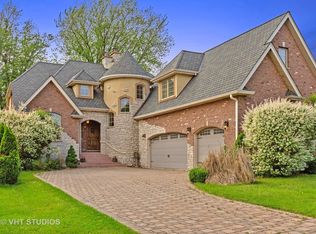Closed
$455,000
4219 Northcott Ave, Downers Grove, IL 60515
3beds
1,703sqft
Single Family Residence
Built in 1955
0.39 Acres Lot
$462,100 Zestimate®
$267/sqft
$3,076 Estimated rent
Home value
$462,100
$421,000 - $504,000
$3,076/mo
Zestimate® history
Loading...
Owner options
Explore your selling options
What's special
Welcome home to this meticulously maintained brick ranch in desirable Burlington Highlands! Freshly painted throughout, this home is move-in ready and perfect for entertaining with its spacious formal dining room featuring large west-facing windows overlooking serene pine trees. The stunning eat-in kitchen was fully renovated in 2020 and showcases white-painted soft-close cabinets, quartz countertops, new stainless steel appliances, stylish tile backsplash, and an inviting over-the-sink window. Beautiful hardwood floors flow effortlessly throughout the main living areas, providing easy maintenance and timeless appeal. Retreat to the comfortable primary suite complete with double closets and an ensuite bathroom boasting a double vanity and skylight. Recent significant updates include a new roof (2022) ensuring comfort and peace of mind. Step outside onto the deck to enjoy the large, fully fenced backyard, ideal for pets, play, and outdoor gatherings. Additional highlights include updated flooring in the laundry/mudroom and pantry areas, new light fixtures and ceiling fans, a generous 2.5-car garage, and a long driveway for ample parking. Nestled in a quiet, friendly neighborhood just moments away from vibrant downtown Downers Grove, you'll enjoy easy access to restaurants, shopping, entertainment, the Metra station, and the library. Plus, this community has no HOA fees or restrictions, providing flexibility and convenience. Don't miss your chance to call this wonderful property your new home!
Zillow last checked: 8 hours ago
Listing updated: June 03, 2025 at 01:35am
Listing courtesy of:
Sabrina Conti Erangey 630-946-9329,
Baird & Warner,
Ariana Tusa 630-391-3208,
Baird & Warner
Bought with:
Jen Citro
@properties Christie's International Real Estate
Source: MRED as distributed by MLS GRID,MLS#: 12335317
Facts & features
Interior
Bedrooms & bathrooms
- Bedrooms: 3
- Bathrooms: 2
- Full bathrooms: 2
Primary bedroom
- Features: Flooring (Hardwood), Window Treatments (Curtains/Drapes), Bathroom (Full)
- Level: Main
- Area: 156 Square Feet
- Dimensions: 12X13
Bedroom 2
- Features: Flooring (Hardwood), Window Treatments (Curtains/Drapes)
- Level: Main
- Area: 120 Square Feet
- Dimensions: 12X10
Bedroom 3
- Features: Flooring (Hardwood), Window Treatments (Curtains/Drapes)
- Level: Main
- Area: 100 Square Feet
- Dimensions: 10X10
Dining room
- Features: Flooring (Hardwood), Window Treatments (Curtains/Drapes)
- Level: Main
- Area: 252 Square Feet
- Dimensions: 12X21
Kitchen
- Features: Kitchen (Eating Area-Table Space), Flooring (Ceramic Tile), Window Treatments (Curtains/Drapes)
- Level: Main
- Area: 170 Square Feet
- Dimensions: 10X17
Laundry
- Features: Flooring (Vinyl), Window Treatments (Blinds)
- Level: Main
- Area: 100 Square Feet
- Dimensions: 5X20
Living room
- Features: Flooring (Carpet), Window Treatments (Curtains/Drapes)
- Level: Main
- Area: 304 Square Feet
- Dimensions: 16X19
Heating
- Natural Gas
Cooling
- Central Air
Appliances
- Included: Range, Microwave, Dishwasher, Refrigerator, Washer, Dryer, Disposal, Water Purifier
Features
- Basement: Crawl Space
Interior area
- Total structure area: 0
- Total interior livable area: 1,703 sqft
Property
Parking
- Total spaces: 2.5
- Parking features: Asphalt, Garage Door Opener, On Site, Garage Owned, Detached, Garage
- Garage spaces: 2.5
- Has uncovered spaces: Yes
Accessibility
- Accessibility features: No Interior Steps, Other, Disability Access
Features
- Stories: 1
- Patio & porch: Patio
Lot
- Size: 0.39 Acres
- Dimensions: 180 X 95
- Features: Wooded
Details
- Additional structures: Shed(s)
- Parcel number: 0906113012
- Special conditions: None
- Other equipment: Sump Pump
Construction
Type & style
- Home type: SingleFamily
- Property subtype: Single Family Residence
Materials
- Brick
- Roof: Asphalt
Condition
- New construction: No
- Year built: 1955
- Major remodel year: 2015
Utilities & green energy
- Electric: Circuit Breakers
- Sewer: Septic Tank
- Water: Public
Community & neighborhood
Security
- Security features: Carbon Monoxide Detector(s)
Location
- Region: Downers Grove
Other
Other facts
- Listing terms: Conventional
- Ownership: Fee Simple
Price history
| Date | Event | Price |
|---|---|---|
| 5/30/2025 | Sold | $455,000+1.1%$267/sqft |
Source: | ||
| 4/28/2025 | Contingent | $449,900$264/sqft |
Source: | ||
| 4/10/2025 | Listed for sale | $449,900-4.3%$264/sqft |
Source: | ||
| 4/10/2025 | Listing removed | $469,900$276/sqft |
Source: | ||
| 4/4/2025 | Listed for sale | $469,900$276/sqft |
Source: | ||
Public tax history
| Year | Property taxes | Tax assessment |
|---|---|---|
| 2023 | $6,948 +5.2% | $125,690 +5.6% |
| 2022 | $6,606 +6.9% | $119,010 +1.1% |
| 2021 | $6,181 +1.9% | $117,660 +2% |
Find assessor info on the county website
Neighborhood: 60515
Nearby schools
GreatSchools rating
- 9/10Belle Aire Elementary SchoolGrades: PK-6Distance: 0.4 mi
- 5/10Herrick Middle SchoolGrades: 7-8Distance: 0.4 mi
- 9/10Community H S Dist 99 - North High SchoolGrades: 9-12Distance: 0.7 mi
Schools provided by the listing agent
- Elementary: Belle Aire Elementary School
- Middle: Herrick Middle School
- High: North High School
- District: 58
Source: MRED as distributed by MLS GRID. This data may not be complete. We recommend contacting the local school district to confirm school assignments for this home.

Get pre-qualified for a loan
At Zillow Home Loans, we can pre-qualify you in as little as 5 minutes with no impact to your credit score.An equal housing lender. NMLS #10287.
Sell for more on Zillow
Get a free Zillow Showcase℠ listing and you could sell for .
$462,100
2% more+ $9,242
With Zillow Showcase(estimated)
$471,342
