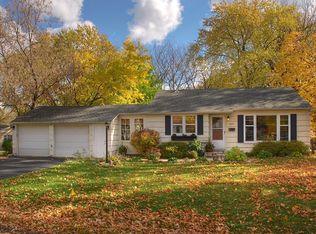Closed
$390,000
4219 Oak Drive Ln, Minnetonka, MN 55343
4beds
1,898sqft
Single Family Residence
Built in 1951
0.32 Acres Lot
$390,900 Zestimate®
$205/sqft
$2,844 Estimated rent
Home value
$390,900
$360,000 - $426,000
$2,844/mo
Zestimate® history
Loading...
Owner options
Explore your selling options
What's special
Wonderfully located home in the award winning Hopkins School District. Just 2 blocks to Mainstreet Hopkins with fun things to do including the Hopkins Center for the Arts, outdoor music stage and the newest "eat street" with restaurant choices plentiful. The home features nice updates with an open great room layout. 4 bedrooms on the main level, 2 full bathrooms, main floor laundry. Updated kitchen and bathroom. Spacious lot overlooks a pond with ducks, geese and turtles. Super convenient location and a quiet street.
Zillow last checked: 8 hours ago
Listing updated: March 15, 2025 at 02:56pm
Listed by:
Anthony J Hawk 612-816-2100,
Hawk Realty Company
Bought with:
Owl View Real Estate
Source: NorthstarMLS as distributed by MLS GRID,MLS#: 6653187
Facts & features
Interior
Bedrooms & bathrooms
- Bedrooms: 4
- Bathrooms: 2
- Full bathrooms: 2
Bedroom 1
- Level: Main
- Area: 198 Square Feet
- Dimensions: 18 x 11
Bedroom 2
- Level: Main
- Area: 165 Square Feet
- Dimensions: 15 x 11
Bedroom 3
- Level: Main
- Area: 121 Square Feet
- Dimensions: 11 x 11
Bedroom 4
- Level: Main
- Area: 110 Square Feet
- Dimensions: 11 x 10
Dining room
- Level: Main
- Area: 140 Square Feet
- Dimensions: 14 x 10
Family room
- Level: Main
- Area: 210 Square Feet
- Dimensions: 15 x 14
Kitchen
- Level: Main
- Area: 108 Square Feet
- Dimensions: 12 x 9
Living room
- Level: Main
- Area: 209 Square Feet
- Dimensions: 19 x 11
Heating
- Forced Air
Cooling
- Central Air
Appliances
- Included: Dishwasher, Dryer, Exhaust Fan, Gas Water Heater, Microwave, Range, Refrigerator, Stainless Steel Appliance(s), Washer, Water Softener Owned
Features
- Basement: Crawl Space
- Has fireplace: No
Interior area
- Total structure area: 1,898
- Total interior livable area: 1,898 sqft
- Finished area above ground: 1,898
- Finished area below ground: 0
Property
Parking
- Total spaces: 5
- Parking features: Attached, Asphalt, Garage Door Opener
- Attached garage spaces: 1
- Uncovered spaces: 4
- Details: Garage Dimensions (24 x 14), Garage Door Height (7), Garage Door Width (9)
Accessibility
- Accessibility features: Other
Features
- Levels: One
- Stories: 1
- Patio & porch: Front Porch, Patio
- Pool features: None
- Fencing: None
Lot
- Size: 0.32 Acres
- Dimensions: 100 x 100 x 128 x 180
- Features: Property Adjoins Public Land
Details
- Foundation area: 1898
- Parcel number: 2311722420007
- Zoning description: Residential-Single Family
Construction
Type & style
- Home type: SingleFamily
- Property subtype: Single Family Residence
Materials
- Vinyl Siding, Block, Concrete, Frame
- Roof: Age 8 Years or Less,Asphalt,Flat,Pitched
Condition
- Age of Property: 74
- New construction: No
- Year built: 1951
Utilities & green energy
- Electric: Circuit Breakers, 100 Amp Service, Power Company: Xcel Energy
- Gas: Natural Gas
- Sewer: City Sewer/Connected
- Water: City Water/Connected
Community & neighborhood
Location
- Region: Minnetonka
- Subdivision: Ginkels Oakridge Add
HOA & financial
HOA
- Has HOA: No
Other
Other facts
- Road surface type: Paved
Price history
| Date | Event | Price |
|---|---|---|
| 3/14/2025 | Sold | $390,000-1.3%$205/sqft |
Source: | ||
| 2/12/2025 | Pending sale | $395,000$208/sqft |
Source: | ||
| 2/3/2025 | Listing removed | $395,000$208/sqft |
Source: | ||
| 1/26/2025 | Listed for sale | $395,000$208/sqft |
Source: | ||
Public tax history
| Year | Property taxes | Tax assessment |
|---|---|---|
| 2025 | $4,719 +0.1% | $406,400 +3% |
| 2024 | $4,714 +8.5% | $394,600 -1.4% |
| 2023 | $4,346 +14.2% | $400,300 +6.7% |
Find assessor info on the county website
Neighborhood: 55343
Nearby schools
GreatSchools rating
- 6/10Glen Lake Elementary SchoolGrades: PK-6Distance: 1.6 mi
- 4/10Hopkins West Junior High SchoolGrades: 6-9Distance: 1.2 mi
- 8/10Hopkins Senior High SchoolGrades: 10-12Distance: 2.3 mi

Get pre-qualified for a loan
At Zillow Home Loans, we can pre-qualify you in as little as 5 minutes with no impact to your credit score.An equal housing lender. NMLS #10287.
Sell for more on Zillow
Get a free Zillow Showcase℠ listing and you could sell for .
$390,900
2% more+ $7,818
With Zillow Showcase(estimated)
$398,718