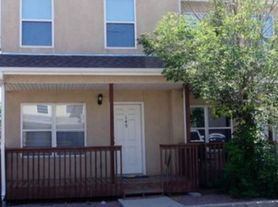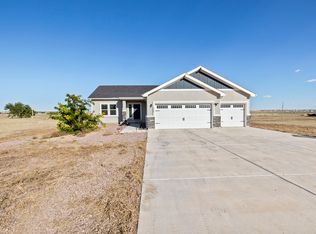Super cozy FURNISHED townhome located 5 minutes from everything you need! Featuring spacious bedrooms, walk in closets, tall ceilings with natural lighting, and a cute covered patio. The neighborhood is quiet and peaceful.
Landlord pays utilities. No smoking or vaping permitted. Lease duration is negotiable, but a minimum of 6 months is preferred. This property is not available for tours or rent until December 2025.
Townhouse for rent
Accepts Zillow applications
$2,400/mo
4219 Outlook Blvd, Pueblo, CO 81008
2beds
1,100sqft
Price may not include required fees and charges.
Townhouse
Available Mon Dec 1 2025
No pets
Central air
In unit laundry
Attached garage parking
Forced air
What's special
Cute covered patioSpacious bedroomsWalk in closets
- 23 days |
- -- |
- -- |
Travel times
Facts & features
Interior
Bedrooms & bathrooms
- Bedrooms: 2
- Bathrooms: 2
- Full bathrooms: 2
Heating
- Forced Air
Cooling
- Central Air
Appliances
- Included: Dishwasher, Dryer, Freezer, Microwave, Oven, Refrigerator, Washer
- Laundry: In Unit
Features
- Flooring: Carpet, Tile
- Furnished: Yes
Interior area
- Total interior livable area: 1,100 sqft
Property
Parking
- Parking features: Attached, Off Street
- Has attached garage: Yes
- Details: Contact manager
Features
- Exterior features: Heating system: Forced Air, Synthetic turf in backyard.
Details
- Parcel number: 511421023
Construction
Type & style
- Home type: Townhouse
- Property subtype: Townhouse
Building
Management
- Pets allowed: No
Community & HOA
Location
- Region: Pueblo
Financial & listing details
- Lease term: 1 Year
Price history
| Date | Event | Price |
|---|---|---|
| 10/23/2025 | Price change | $2,400-4%$2/sqft |
Source: Zillow Rentals | ||
| 10/10/2025 | Listed for rent | $2,500$2/sqft |
Source: Zillow Rentals | ||
| 3/24/2021 | Listing removed | -- |
Source: Owner | ||
| 2/21/2020 | Sold | $181,100-4.2%$165/sqft |
Source: Public Record | ||
| 6/7/2019 | Listed for sale | $189,000-3%$172/sqft |
Source: Owner | ||

