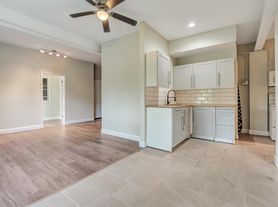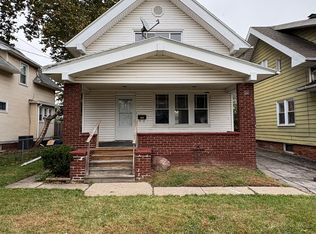Welcome to this charming 3-bedroom, 2-bathroom home located in the vibrant city of Toledo. This property boasts a well-equipped kitchen complete with a stove and fridge, ensuring all your culinary needs are met. The home also features a convenient in-unit washer and dryer, adding to the ease of everyday living. With a perfect blend of comfort and practicality, this home is a fantastic opportunity for those seeking a modern lifestyle. Don't miss out on this gem in Toledo!
House for rent
$1,245/mo
4219 Parrakeet Ave, Toledo, OH 43612
3beds
1,211sqft
Price may not include required fees and charges.
Single family residence
Available now
No pets
In unit laundry
What's special
In-unit washer and dryerStove and fridgeWell-equipped kitchen
- 18 days |
- -- |
- -- |
Travel times
Looking to buy when your lease ends?
Consider a first-time homebuyer savings account designed to grow your down payment with up to a 6% match & a competitive APY.
Facts & features
Interior
Bedrooms & bathrooms
- Bedrooms: 3
- Bathrooms: 2
- Full bathrooms: 2
Appliances
- Included: Dryer, Refrigerator, Stove, Washer
- Laundry: In Unit
Interior area
- Total interior livable area: 1,211 sqft
Property
Parking
- Details: Contact manager
Details
- Parcel number: 0456981
Construction
Type & style
- Home type: SingleFamily
- Property subtype: Single Family Residence
Community & HOA
Location
- Region: Toledo
Financial & listing details
- Lease term: Contact For Details
Price history
| Date | Event | Price |
|---|---|---|
| 11/4/2025 | Listed for rent | $1,245$1/sqft |
Source: Zillow Rentals | ||
| 4/10/2024 | Sold | $95,000+11.8%$78/sqft |
Source: NORIS #6112410 | ||
| 4/8/2024 | Pending sale | $84,999$70/sqft |
Source: NORIS #6112410 | ||
| 3/11/2024 | Contingent | $84,999$70/sqft |
Source: NORIS #6112410 | ||
| 3/8/2024 | Listed for sale | $84,999+78.9%$70/sqft |
Source: NORIS #6112410 | ||

