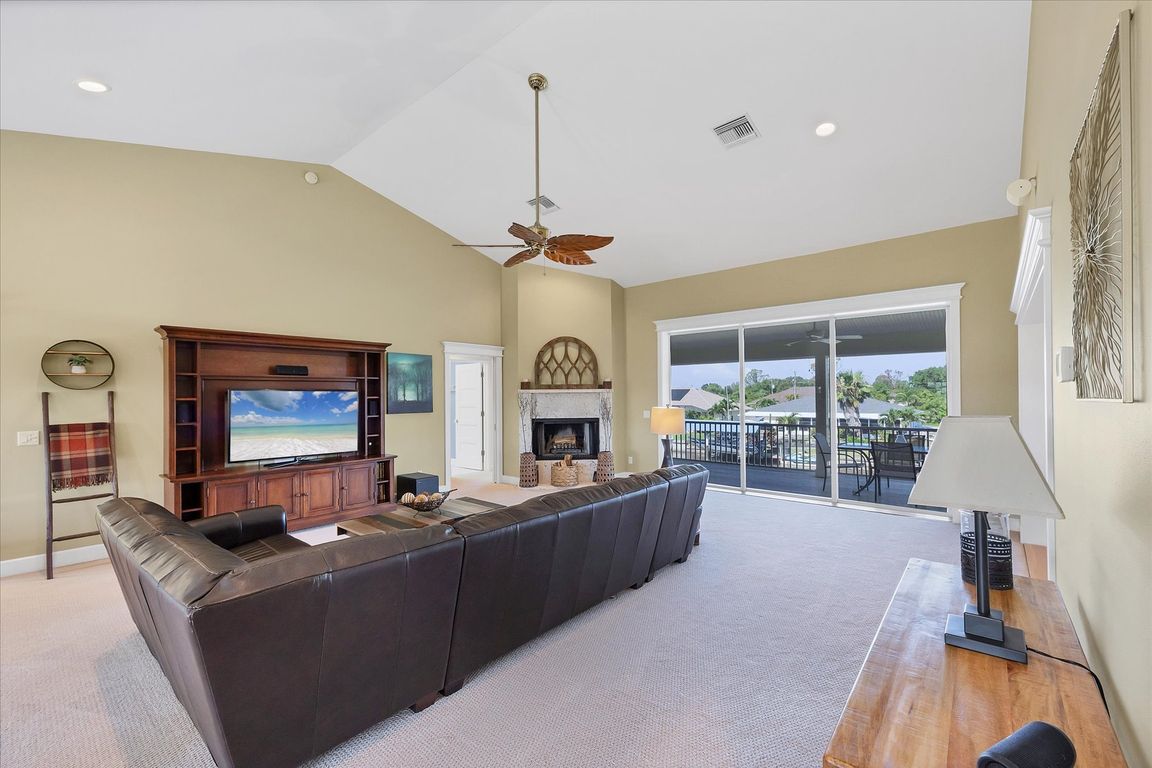
For salePrice cut: $50K (11/18)
$950,000
3beds
3,371sqft
4219 Spire St, Pt Charlotte, FL 33981
3beds
3,371sqft
Single family residence
Built in 2004
10,000 sqft
4 Attached garage spaces
$282 price/sqft
$6 monthly HOA fee
What's special
Split garageSuperior craftsmanshipMetal roofOversized closetCustom trim workWaterfront residenceSolid construction
This custom-built waterfront residence is a rare find, offering a harmonious blend of elegance, functionality, and an unbeatable location. Enjoy captivating water views in every direction—with the serene Myakka River gracing the front of the home and peaceful canal vistas at the rear. Nestled in a prime boating location, the property ...
- 174 days |
- 291 |
- 5 |
Source: Stellar MLS,MLS#: D6142514 Originating MLS: Englewood
Originating MLS: Englewood
Travel times
Living Room
Primary Bedroom
Dining Room
Zillow last checked: 8 hours ago
Listing updated: November 18, 2025 at 08:36am
Listing Provided by:
Debi Benson, PA 941-815-5969,
MICHAEL SAUNDERS & COMPANY 941-473-7750
Source: Stellar MLS,MLS#: D6142514 Originating MLS: Englewood
Originating MLS: Englewood

Facts & features
Interior
Bedrooms & bathrooms
- Bedrooms: 3
- Bathrooms: 3
- Full bathrooms: 3
Rooms
- Room types: Bonus Room, Utility Room
Primary bedroom
- Features: Walk-In Closet(s)
- Level: Second
- Area: 240 Square Feet
- Dimensions: 16x15
Bedroom 2
- Features: Walk-In Closet(s)
- Level: Second
- Area: 192 Square Feet
- Dimensions: 12x16
Bedroom 3
- Features: Built-in Closet
- Level: Second
- Area: 168 Square Feet
- Dimensions: 12x14
Balcony porch lanai
- Level: First
- Area: 333 Square Feet
- Dimensions: 37x9
Balcony porch lanai
- Level: Second
- Area: 370 Square Feet
- Dimensions: 37x10
Bonus room
- Features: No Closet
- Level: First
- Area: 121 Square Feet
- Dimensions: 11x11
Dining room
- Level: Second
- Area: 112 Square Feet
- Dimensions: 16x7
Game room
- Features: No Closet
- Level: First
- Area: 400 Square Feet
- Dimensions: 20x20
Kitchen
- Level: Second
- Area: 132 Square Feet
- Dimensions: 12x11
Living room
- Level: Second
- Area: 480 Square Feet
- Dimensions: 24x20
Utility room
- Level: First
- Area: 66 Square Feet
- Dimensions: 11x6
Heating
- Central
Cooling
- Central Air
Appliances
- Included: Dishwasher, Dryer, Electric Water Heater, Microwave, Range, Refrigerator, Washer
- Laundry: Inside, Laundry Room
Features
- Crown Molding, Dumbwaiter, Eating Space In Kitchen, Open Floorplan, Split Bedroom, Walk-In Closet(s)
- Flooring: Carpet, Ceramic Tile
- Doors: Outdoor Shower, Sliding Doors
- Windows: Hurricane Shutters
- Has fireplace: Yes
- Fireplace features: Wood Burning
Interior area
- Total structure area: 5,673
- Total interior livable area: 3,371 sqft
Video & virtual tour
Property
Parking
- Total spaces: 4
- Parking features: Driveway, Garage Door Opener, Oversized, Split Garage
- Attached garage spaces: 4
- Has uncovered spaces: Yes
- Details: Garage Dimensions: 46x16
Features
- Levels: Two
- Stories: 2
- Exterior features: Irrigation System, Outdoor Shower
- Has view: Yes
- View description: Water, Canal, River
- Has water view: Yes
- Water view: Water,Canal,River
- Waterfront features: Canal - Saltwater, Bay/Harbor Access, Saltwater Canal Access, Creek Access, Gulf/Ocean to Bay Access, Intracoastal Waterway Access, River Access, Seawall
Lot
- Size: 10,000 Square Feet
- Dimensions: 80 x 125
- Features: FloodZone
- Residential vegetation: Mature Landscaping
Details
- Parcel number: 402130281006
- Zoning: RSF3.5
- Special conditions: None
Construction
Type & style
- Home type: SingleFamily
- Property subtype: Single Family Residence
Materials
- Block, Cement Siding, Stucco, Wood Frame
- Foundation: Slab
- Roof: Metal
Condition
- Completed
- New construction: No
- Year built: 2004
Utilities & green energy
- Sewer: Septic Tank
- Water: Public
- Utilities for property: BB/HS Internet Available, Electricity Available, Electricity Connected, Phone Available, Public, Water Available, Water Connected
Community & HOA
Community
- Features: Park
- Subdivision: PORT CHARLOTTE SEC 060
HOA
- Has HOA: Yes
- Amenities included: Park
- Services included: None
- HOA fee: $6 monthly
- Pet fee: $0 monthly
Location
- Region: Pt Charlotte
Financial & listing details
- Price per square foot: $282/sqft
- Tax assessed value: $666,623
- Annual tax amount: $6,486
- Date on market: 5/30/2025
- Cumulative days on market: 175 days
- Listing terms: Cash,Conventional
- Ownership: Fee Simple
- Total actual rent: 0
- Electric utility on property: Yes
- Road surface type: Paved