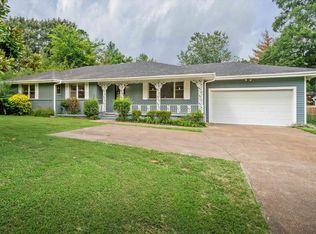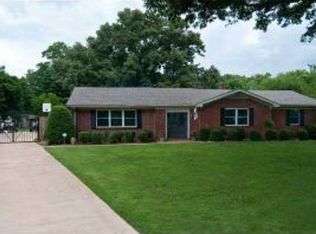Sold for $289,900 on 05/15/23
$289,900
4172 Oaksedge Dr, Memphis, TN 38117
3beds
2,205sqft
Single Family Residence
Built in 1955
0.39 Acres Lot
$327,800 Zestimate®
$131/sqft
$2,373 Estimated rent
Home value
$327,800
$305,000 - $351,000
$2,373/mo
Zestimate® history
Loading...
Owner options
Explore your selling options
What's special
Spacious, , 3 bedroom with 2 full bath, New Roof, freshly painted in and out , New laminate floor, New Granite countertops throughout in kitchen and bathroom ,New kitchen Appliances, New Garage Doors with many updates, very large fenced backyard, Great starter home. Must See! Updated inside & outside, new light Fixtures. . Large Kitchen with open floor plan. Don't miss your chance to make this home yours .Very excellent Neighborhood It won't long last, one year home warranty. Owner/Agent
Zillow last checked: 8 hours ago
Listing updated: May 16, 2023 at 07:09pm
Listed by:
Sohail Hemani,
KAIZEN Realty, LLC
Bought with:
Anna Grace Green
Keller Williams
Source: MAAR,MLS#: 10145504
Facts & features
Interior
Bedrooms & bathrooms
- Bedrooms: 3
- Bathrooms: 2
- Full bathrooms: 2
Primary bedroom
- Features: Walk-In Closet(s)
- Level: First
- Area: 156
- Dimensions: 13 x 12
Bedroom 2
- Level: First
- Area: 132
- Dimensions: 12 x 11
Bedroom 3
- Level: First
- Area: 143
- Dimensions: 11 x 13
Primary bathroom
- Features: Whirlpool Tub, Separate Shower, Full Bath
Dining room
- Area: 110
- Dimensions: 10 x 11
Kitchen
- Features: Separate Breakfast Room, Pantry, Kitchen Island
- Area: 132
- Dimensions: 11 x 12
Living room
- Features: Great Room
- Area: 299
- Dimensions: 13 x 23
Office
- Area: 165
- Dimensions: 15 x 11
Den
- Area: 345
- Dimensions: 15 x 23
Heating
- Central, Natural Gas
Cooling
- Central Air
Appliances
- Included: Electric Water Heater, Disposal, Dishwasher, Microwave
- Laundry: Laundry Room, Laundry Closet
Features
- All Bedrooms Down, Primary Down, Separate Tub & Shower, Sprayed Ceiling, Vaulted/Coff/Tray Ceiling, Cable Wired, Den/Great Room, Primary Bedroom, 2nd Bedroom, 3rd Bedroom, 2 or More Baths, Play Room/Recreation Room, Laundry Room
- Flooring: Wood Laminate Floors, Tile
- Number of fireplaces: 1
- Fireplace features: Masonry, In Den/Great Room
Interior area
- Total interior livable area: 2,205 sqft
Property
Parking
- Total spaces: 2
- Parking features: Driveway/Pad, Garage Faces Front
- Has garage: Yes
- Covered spaces: 2
- Has uncovered spaces: Yes
Features
- Stories: 1
- Pool features: None
- Has spa: Yes
- Spa features: Bath
Lot
- Size: 0.39 Acres
- Dimensions: 98 x 175
- Features: Level
Details
- Parcel number: 058122 00041
Construction
Type & style
- Home type: SingleFamily
- Architectural style: Traditional
- Property subtype: Single Family Residence
Materials
- Brick Veneer, Wood/Composition
- Foundation: Slab
- Roof: Composition Shingles
Condition
- New construction: No
- Year built: 1955
Utilities & green energy
- Utilities for property: Cable Available
Community & neighborhood
Security
- Security features: Wrought Iron Security Drs
Location
- Region: Memphis
- Subdivision: Audubon Park Addn
Other
Other facts
- Listing terms: Conventional,FHA,VA Loan
Price history
| Date | Event | Price |
|---|---|---|
| 5/15/2023 | Sold | $289,900$131/sqft |
Source: | ||
| 4/22/2023 | Pending sale | $289,900$131/sqft |
Source: | ||
| 4/15/2023 | Contingent | $289,900$131/sqft |
Source: | ||
| 4/10/2023 | Listed for sale | $289,900-9.4%$131/sqft |
Source: | ||
| 1/26/2023 | Listing removed | -- |
Source: | ||
Public tax history
| Year | Property taxes | Tax assessment |
|---|---|---|
| 2024 | $5,035 +8.1% | $76,450 |
| 2023 | $4,657 | $76,450 |
| 2022 | -- | $76,450 |
Find assessor info on the county website
Neighborhood: East Memphis-Colonial-Yorkshire
Nearby schools
GreatSchools rating
- 4/10Sherwood Elementary SchoolGrades: PK-5Distance: 0.8 mi
- 6/10Colonial Middle SchoolGrades: 6-8Distance: 1.4 mi
- 8/10White Station High SchoolGrades: 9-12Distance: 1.5 mi

Get pre-qualified for a loan
At Zillow Home Loans, we can pre-qualify you in as little as 5 minutes with no impact to your credit score.An equal housing lender. NMLS #10287.
Sell for more on Zillow
Get a free Zillow Showcase℠ listing and you could sell for .
$327,800
2% more+ $6,556
With Zillow Showcase(estimated)
$334,356
