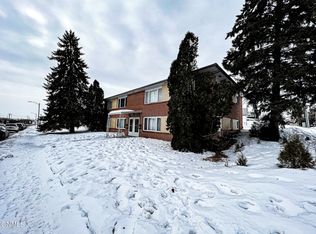Sold on 09/03/24
Price Unknown
422 4th Ave E, Williston, ND 58801
4beds
2,048sqft
Single Family Residence
Built in 1920
4,356 Square Feet Lot
$212,200 Zestimate®
$--/sqft
$2,686 Estimated rent
Home value
$212,200
$191,000 - $236,000
$2,686/mo
Zestimate® history
Loading...
Owner options
Explore your selling options
What's special
Discover the perfect blend of charm and potential in this unique stucco home on a spacious corner lot, complete with pear and apple trees that add a touch of nature to your everyday. Featuring 4 bedrooms, 2 bathrooms, and two expansive living rooms, this home offers an ideal layout for both relaxation and entertaining. Recent upgrades include a brand-new roof, gutters, an updated furnace, and a modern hot water heater, along with a gas stove that makes cooking a joy. The main floor laundry and mudroom add convenience, while the white vinyl fence provides both privacy and curb appeal. With concrete parking and a handy storage shed, this property is as practical as it is charming. This home is more than just a place to live—it's a canvas ready for your creative touch. Whether you're looking to make it your dream home or an investment, the potential here is unmatched.
Zillow last checked: 8 hours ago
Listing updated: September 03, 2024 at 06:04pm
Listed by:
Kallie D Bratlien 701-770-7797,
REAL
Bought with:
Shelly F Lutz, 9177
eXp Realty
Source: Great North MLS,MLS#: 4015363
Facts & features
Interior
Bedrooms & bathrooms
- Bedrooms: 4
- Bathrooms: 2
- Full bathrooms: 1
- 3/4 bathrooms: 1
Bedroom 1
- Level: Upper
Bedroom 2
- Level: Upper
Bedroom 3
- Level: Upper
Bedroom 4
- Level: Upper
Bathroom 1
- Level: Main
Bathroom 2
- Level: Upper
Dining room
- Level: Main
Family room
- Level: Main
Kitchen
- Level: Main
Laundry
- Level: Main
Living room
- Level: Main
Other
- Level: Main
Heating
- Natural Gas
Cooling
- Wall/Window Unit(s)
Appliances
- Included: Dryer, Freezer, Gas Cooktop, Microwave, Oven, Refrigerator, Washer
- Laundry: Main Level
Features
- Pantry
- Flooring: Carpet, Laminate
- Windows: Window Treatments
- Basement: Concrete
- Has fireplace: No
Interior area
- Total structure area: 2,048
- Total interior livable area: 2,048 sqft
- Finished area above ground: 2,048
- Finished area below ground: 0
Property
Parking
- Parking features: Parking Pad, Concrete
Features
- Levels: Two
- Stories: 2
- Exterior features: Rain Gutters
- Fencing: Vinyl
Lot
- Size: 4,356 sqft
- Features: Corner Lot
Details
- Additional structures: Shed(s)
- Parcel number: 01568003090500
Construction
Type & style
- Home type: SingleFamily
- Property subtype: Single Family Residence
Materials
- Stucco
- Foundation: Concrete Perimeter
- Roof: Asphalt
Condition
- New construction: No
- Year built: 1920
Utilities & green energy
- Sewer: Public Sewer
- Water: Public
Community & neighborhood
Location
- Region: Williston
Other
Other facts
- Listing terms: Cash,Conventional
- Road surface type: Asphalt
Price history
| Date | Event | Price |
|---|---|---|
| 9/3/2024 | Sold | -- |
Source: Great North MLS #4015363 | ||
| 8/25/2024 | Pending sale | $190,000$93/sqft |
Source: Great North MLS #4015363 | ||
| 8/21/2024 | Listed for sale | $190,000$93/sqft |
Source: Great North MLS #4015363 | ||
| 6/22/2007 | Sold | -- |
Source: Great North MLS #1070129 | ||
Public tax history
| Year | Property taxes | Tax assessment |
|---|---|---|
| 2024 | $2,242 -14.8% | $98,150 +2.3% |
| 2023 | $2,630 +13.6% | $95,930 +28.2% |
| 2022 | $2,315 +2.9% | $74,845 +4.6% |
Find assessor info on the county website
Neighborhood: 58801
Nearby schools
GreatSchools rating
- NAWilliston Middle SchoolGrades: 7-8Distance: 0.9 mi
- NADel Easton Alternative High SchoolGrades: 10-12Distance: 1.5 mi
