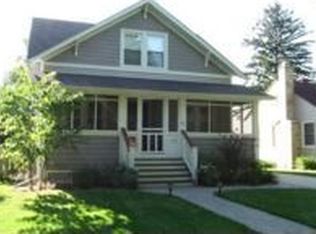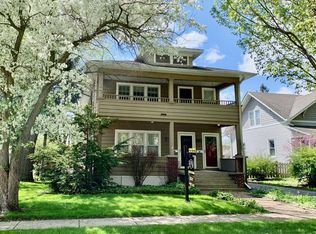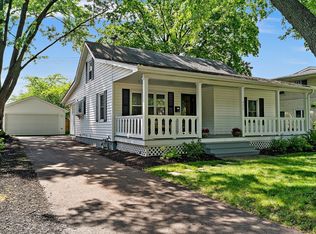Closed
$346,500
422 Anderson Blvd, Geneva, IL 60134
2beds
1,003sqft
Single Family Residence
Built in 1941
6,534 Square Feet Lot
$354,100 Zestimate®
$345/sqft
$2,168 Estimated rent
Home value
$354,100
$319,000 - $393,000
$2,168/mo
Zestimate® history
Loading...
Owner options
Explore your selling options
What's special
A Picture Perfect Stone Cottage in A Wonderful Neighborhood! Close To Downtown Geneva, Train Station, Parks, Schools and Shopping, Bike Path, Fox River. This Home Features an Inviting Living Room Complete with A Wood Burning Fireplace. The Formal Dining Room Includes a Built-In China Cabinet, Crown Molding, Ceiling Fans, and Judges Paneling. Roof is just a few years old. Remodeled Kitchen Boasts Raised Panel White Cabinetry, Granite Counter Tops, Subway Tile Back Splash. Refrigerator & Dishwasher in the Kitchen are Not Working & Owner is Leaving It. He Is Not Sure If They are Repairable or Not. The Cozy Family Room with Recessed Lighting Features a Large Picture Window That Overlooks an Extremely Private, Fully Fenced and Nicely Landscaped Back Yard. A Paver Brick Walk Leads to A Paver Brick Patio. Both Bedrooms Have Gleaming Hardwood Floors and Ceiling Fans. You Will Notice the Updated Decor Throughout Including White Trim, White Doors and Arched Doorways. Usable Attic Space with a Pull Down Stair is Great for Storage. Oversized 2.5 Car Garage. The owner is taking the heater in the garage (might consider selling it). This House is Well Maintained and a Must See!!!
Zillow last checked: 8 hours ago
Listing updated: March 16, 2025 at 01:01am
Listing courtesy of:
Ralph Savaglio 630-212-6815,
Century 21 Circle
Bought with:
Richard Babb
Redfin Corporation
Source: MRED as distributed by MLS GRID,MLS#: 12286511
Facts & features
Interior
Bedrooms & bathrooms
- Bedrooms: 2
- Bathrooms: 1
- Full bathrooms: 1
Primary bedroom
- Features: Flooring (Hardwood), Window Treatments (All)
- Level: Main
- Area: 110 Square Feet
- Dimensions: 11X10
Bedroom 2
- Features: Flooring (Hardwood), Window Treatments (All)
- Level: Main
- Area: 110 Square Feet
- Dimensions: 11X10
Dining room
- Features: Flooring (Ceramic Tile), Window Treatments (All)
- Level: Main
- Area: 81 Square Feet
- Dimensions: 9X9
Family room
- Features: Flooring (Ceramic Tile), Window Treatments (All)
- Level: Main
- Area: 165 Square Feet
- Dimensions: 15X11
Kitchen
- Features: Kitchen (Pantry-Closet), Flooring (Ceramic Tile), Window Treatments (All)
- Level: Main
- Area: 99 Square Feet
- Dimensions: 9X11
Laundry
- Features: Flooring (Ceramic Tile)
- Level: Main
- Area: 56 Square Feet
- Dimensions: 7X8
Living room
- Features: Flooring (Hardwood), Window Treatments (All)
- Level: Main
- Area: 256 Square Feet
- Dimensions: 16X16
Heating
- Natural Gas, Forced Air
Cooling
- Central Air
Appliances
- Included: Double Oven, Microwave, Dishwasher, Washer, Dryer
- Laundry: Main Level, Laundry Closet
Features
- 1st Floor Bedroom, 1st Floor Full Bath
- Flooring: Hardwood
- Windows: Screens
- Basement: Crawl Space
- Attic: Full,Pull Down Stair
- Number of fireplaces: 1
- Fireplace features: Wood Burning, Gas Starter, Living Room
Interior area
- Total structure area: 1,003
- Total interior livable area: 1,003 sqft
Property
Parking
- Total spaces: 2.5
- Parking features: Asphalt, Concrete, Garage Door Opener, On Site, Garage Owned, Detached, Garage
- Garage spaces: 2.5
- Has uncovered spaces: Yes
Accessibility
- Accessibility features: No Disability Access
Features
- Stories: 1
- Patio & porch: Patio, Porch
- Fencing: Fenced
Lot
- Size: 6,534 sqft
- Dimensions: 50X132
Details
- Parcel number: 1203176015
- Special conditions: None
- Other equipment: Ceiling Fan(s)
Construction
Type & style
- Home type: SingleFamily
- Architectural style: Cottage
- Property subtype: Single Family Residence
Materials
- Vinyl Siding, Brick, Stone
- Foundation: Concrete Perimeter
- Roof: Asphalt
Condition
- New construction: No
- Year built: 1941
Details
- Builder model: COTTAGE
Utilities & green energy
- Electric: Circuit Breakers
- Sewer: Public Sewer, Storm Sewer
- Water: Public
Community & neighborhood
Security
- Security features: Carbon Monoxide Detector(s)
Community
- Community features: Park, Curbs, Sidewalks, Street Lights, Street Paved
Location
- Region: Geneva
HOA & financial
HOA
- Services included: None
Other
Other facts
- Listing terms: Cash
- Ownership: Fee Simple
Price history
| Date | Event | Price |
|---|---|---|
| 3/14/2025 | Sold | $346,500+5.3%$345/sqft |
Source: | ||
| 2/17/2025 | Contingent | $329,000$328/sqft |
Source: | ||
| 2/14/2025 | Listed for sale | $329,000+14.4%$328/sqft |
Source: | ||
| 3/8/2022 | Sold | $287,500+28.6%$287/sqft |
Source: | ||
| 3/29/2017 | Sold | $223,500-2.8%$223/sqft |
Source: Public Record | ||
Public tax history
| Year | Property taxes | Tax assessment |
|---|---|---|
| 2024 | $7,144 +2.9% | $101,882 +10% |
| 2023 | $6,942 +3.9% | $92,620 +7.6% |
| 2022 | $6,685 +3.1% | $86,062 +3.9% |
Find assessor info on the county website
Neighborhood: 60134
Nearby schools
GreatSchools rating
- 6/10Williamsburg Elementary SchoolGrades: K-5Distance: 0.7 mi
- 10/10Geneva Middle School NorthGrades: 6-8Distance: 2.4 mi
- 9/10Geneva Community High SchoolGrades: 9-12Distance: 0.1 mi
Schools provided by the listing agent
- District: 304
Source: MRED as distributed by MLS GRID. This data may not be complete. We recommend contacting the local school district to confirm school assignments for this home.

Get pre-qualified for a loan
At Zillow Home Loans, we can pre-qualify you in as little as 5 minutes with no impact to your credit score.An equal housing lender. NMLS #10287.
Sell for more on Zillow
Get a free Zillow Showcase℠ listing and you could sell for .
$354,100
2% more+ $7,082
With Zillow Showcase(estimated)
$361,182

