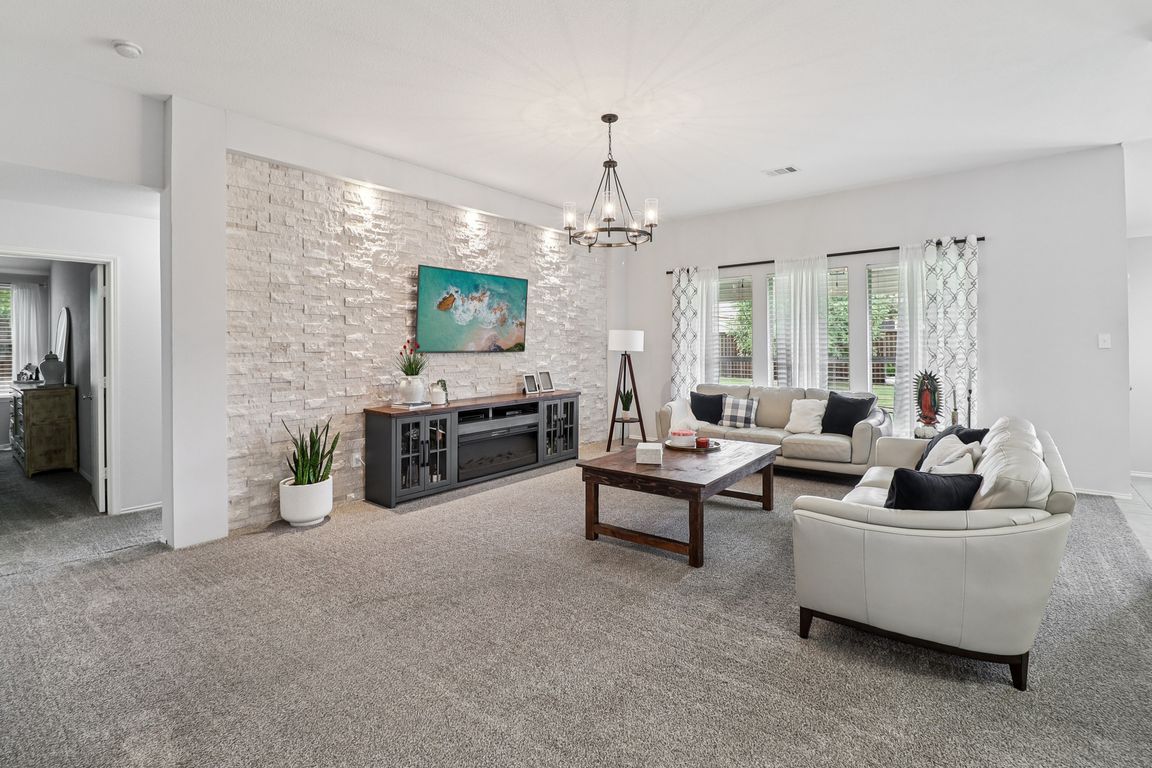
For sale
$330,000
3beds
2,002sqft
422 Beech Ct, Forney, TX 75126
3beds
2,002sqft
Single family residence
Built in 2006
9,844 sqft
2 Attached garage spaces
$165 price/sqft
$495 annually HOA fee
What's special
Private outdoor retreatLarge backyardComfortable bedroomsNatural lightIdeal for gatheringsSoaring vaulted ceilingsInviting open layout
Step into this beautifully maintained one-story home featuring an inviting open layout and soaring vaulted ceilings that fill the space with natural light. The home offers three comfortable bedrooms and two full baths, perfect for family living or entertaining guests. The kitchen and living areas flow seamlessly, creating a warm and ...
- 1 day |
- 232 |
- 12 |
Likely to sell faster than
Source: NTREIS,MLS#: 21081995
Travel times
Family Room
Kitchen
Primary Bedroom
Zillow last checked: 7 hours ago
Listing updated: October 08, 2025 at 06:10pm
Listed by:
Steven Nieves 0564807 469-360-3088,
Real Estate Market Experts 469-360-3088
Source: NTREIS,MLS#: 21081995
Facts & features
Interior
Bedrooms & bathrooms
- Bedrooms: 3
- Bathrooms: 2
- Full bathrooms: 2
Primary bedroom
- Level: First
- Dimensions: 19 x 15
Bedroom
- Level: First
- Dimensions: 15 x 12
Bedroom
- Level: First
- Dimensions: 11 x 12
Dining room
- Level: First
- Dimensions: 11 x 12
Family room
- Level: First
- Dimensions: 16 x 20
Kitchen
- Level: First
- Dimensions: 11 x 11
Living room
- Level: First
- Dimensions: 10 x 13
Heating
- Central, Electric
Cooling
- Central Air, Ceiling Fan(s), Electric
Appliances
- Included: Dishwasher, Electric Cooktop, Electric Oven, Disposal, Microwave
- Laundry: Electric Dryer Hookup, Laundry in Utility Room
Features
- Decorative/Designer Lighting Fixtures, Eat-in Kitchen, High Speed Internet, Kitchen Island, Open Floorplan, Cable TV, Vaulted Ceiling(s)
- Flooring: Carpet, Ceramic Tile
- Has basement: No
- Has fireplace: No
Interior area
- Total interior livable area: 2,002 sqft
Video & virtual tour
Property
Parking
- Total spaces: 2
- Parking features: Driveway, Garage Faces Front
- Attached garage spaces: 2
- Has uncovered spaces: Yes
Features
- Levels: One
- Stories: 1
- Patio & porch: Covered
- Pool features: None
- Fencing: Wood
Lot
- Size: 9,844.56 Square Feet
- Features: Back Yard, Interior Lot, Lawn, Landscaped, Subdivision, Few Trees
Details
- Parcel number: 72919
Construction
Type & style
- Home type: SingleFamily
- Architectural style: Traditional,Detached
- Property subtype: Single Family Residence
Materials
- Brick
- Foundation: Slab
- Roof: Composition
Condition
- Year built: 2006
Utilities & green energy
- Sewer: Public Sewer
- Water: Public
- Utilities for property: Sewer Available, Water Available, Cable Available
Community & HOA
Community
- Subdivision: Trails Of Chestnut Meadow Ph 3
HOA
- Has HOA: Yes
- Services included: Association Management
- HOA fee: $495 annually
- HOA name: First Service
- HOA phone: 214-871-9700
Location
- Region: Forney
Financial & listing details
- Price per square foot: $165/sqft
- Tax assessed value: $320,583
- Annual tax amount: $6,755
- Date on market: 10/8/2025