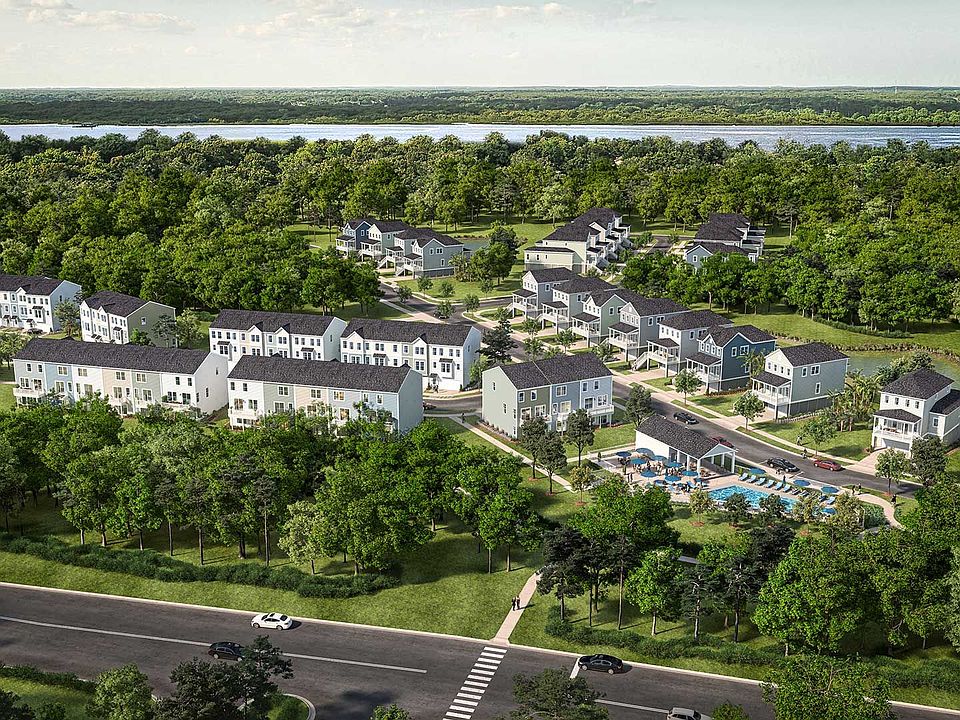A brand new Stanley Martin Home in Johns Island's most convenient location at the foot of Maybank Hwy. bridge! The Lannister is a gorgeous 3 story townhome with a 2 car garage, wide open living, a large deck off the family room and loads of upgrades included in price. Step inside to discover a lower-level bedroom suite complete with its own full bathroom, perfect for hosting guests or creating a private retreat. The main level is designed for entertaining, featuring a spacious family room, modern kitchen, and inviting dining area. Plus, the deck off the family room. for relaxing overlooking woods and scrolling! Upstairs, the primary bedroom stands out with its generous size, ensuite bathroom and LARGE walk in closetTwo additional bedrooms and another well-appointed hall bathroom complete 3rd floor. List price includes all options and upgrades we have chosen for this home! Experience the charm of Johns Island, where a vibrant culinary scene, scenic parks, and lively community events create an inviting lifestyle. Ideally situated with convenient access to Downtown Charleston, world-class golf courses, and beautiful nearby beaches. Make an appointment to visit today!
Pending
$563,990
422 Caledon Ct, Johns Island, SC 29455
4beds
2,256sqft
Townhouse
Built in 2025
2,178 Square Feet Lot
$561,100 Zestimate®
$250/sqft
$-- HOA
What's special
Lower-level bedroom suiteSpacious family roomWide open livingInviting dining areaModern kitchen
- 63 days |
- 53 |
- 1 |
Zillow last checked: 7 hours ago
Listing updated: October 05, 2025 at 10:52am
Listed by:
SM SOUTH CAROLINA BROKERAGE LLC
Source: CTMLS,MLS#: 25022808
Travel times
Schedule tour
Select your preferred tour type — either in-person or real-time video tour — then discuss available options with the builder representative you're connected with.
Facts & features
Interior
Bedrooms & bathrooms
- Bedrooms: 4
- Bathrooms: 4
- Full bathrooms: 3
- 1/2 bathrooms: 1
Rooms
- Room types: Family Room, Dining Room, Eat-In-Kitchen, Family, Laundry, Pantry, Separate Dining
Heating
- Natural Gas
Cooling
- Central Air
Appliances
- Laundry: Laundry Room
Features
- High Ceilings, Kitchen Island, Walk-In Closet(s), Eat-in Kitchen, Pantry
- Flooring: Carpet, Ceramic Tile, Laminate
- Has fireplace: No
Interior area
- Total structure area: 2,256
- Total interior livable area: 2,256 sqft
Property
Parking
- Total spaces: 2
- Parking features: Garage, Attached
- Attached garage spaces: 2
Features
- Levels: Three Or More
- Stories: 3
- Patio & porch: Deck
- Exterior features: Lawn Irrigation, Rain Gutters
Lot
- Size: 2,178 Square Feet
Details
- Special conditions: 10 Yr Warranty
Construction
Type & style
- Home type: Townhouse
- Property subtype: Townhouse
- Attached to another structure: Yes
Materials
- Cement Siding
- Foundation: Raised, Slab
- Roof: Architectural,Asphalt
Condition
- New construction: Yes
- Year built: 2025
Details
- Builder name: Stanley Martin Homes
- Warranty included: Yes
Utilities & green energy
- Sewer: Public Sewer
- Water: Public
- Utilities for property: Dominion Energy, John IS Water Co
Community & HOA
Community
- Features: Pool, Walk/Jog Trails
- Subdivision: Indigo Grove Townhomes
Location
- Region: Johns Island
Financial & listing details
- Price per square foot: $250/sqft
- Date on market: 8/19/2025
- Listing terms: Any,Cash,Conventional,FHA,VA Loan
About the community
Welcome to Indigo Grove - Townhomes, an exciting new neighborhood in the heart of Johns Island. This vibrant community combines the best of modern living and natural beauty to redefine your idea of home.
Picture yourself embraced by a lush canopy of trees, enjoying a serene environment that feels like your own private retreat. Indigo Grove is where tranquility and relaxation are guaranteed.
Our location is perfectly situated, offering convenient access to a diverse selection of shopping, dining, and entertainment options in nearby Charleston. You'll find yourself just minutes from James Island, the stunning beaches of Folly Beach, and a short 7-mile drive from downtown Charleston. Our neighborhood truly offers the best of both worlds - the excitement of city life and the tranquility of nature.
At Indigo Grove, we take pride in offering carefully selected amenities that enhance your lifestyle and foster a strong sense of community. Picture yourself enjoying our sparkling pool and pool house, perfect for leisurely days under the South Carolina sun. Our beautiful exteriors and low-maintenance townhomes are designed to provide comfort and convenience. Immerse yourself in the outdoors with our well-designed trail system, offering endless opportunities for exploration and fitness.
Own a new townhome at Indigo Grove and experience the lifestyle firsthand. Contact us today to schedule an appointment!
Source: Stanley Martin Homes

