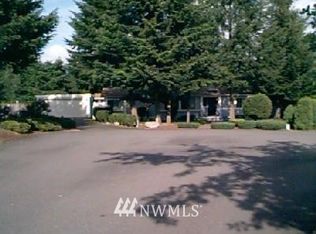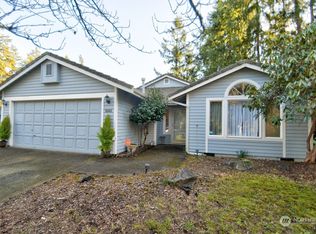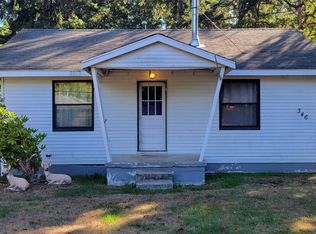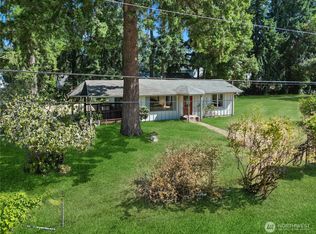Sold
Listed by:
Charlotte Jean,
Oak & Stone Realty Group LLC,
Elizabeth Anderson,
Oak & Stone Realty Group LLC
Bought with: John L. Scott, Inc.
$455,000
422 Dutterow Road SE, Olympia, WA 98513
3beds
1,344sqft
Manufactured On Land
Built in 1986
0.81 Acres Lot
$457,200 Zestimate®
$339/sqft
$2,302 Estimated rent
Home value
$457,200
$425,000 - $494,000
$2,302/mo
Zestimate® history
Loading...
Owner options
Explore your selling options
What's special
Tucked away on over 3/4 of an acre, this home offers comfort, functionality, and room to live your best life, both inside and out. Featuring 3 bedrooms and 2 bathrooms, it’s just minutes from JBLM, I-5, and shopping, making it the perfect blend of privacy and convenience. Inside, enjoy natural light from skylights, butcher block countertops, a spacious pantry, and a primary suite with shower and walk-in tub. Two additional bedrooms, a full bath, and utility room offer flexibility for guests or everyday living. Step outside to a covered patio, a 3-bay shop wired with 110 & 220 (plus a heated bonus room), and RV parking with power and water. This home has ample space for both daily living and all your hobbies.
Zillow last checked: 8 hours ago
Listing updated: August 18, 2025 at 04:01am
Offers reviewed: Jun 15
Listed by:
Charlotte Jean,
Oak & Stone Realty Group LLC,
Elizabeth Anderson,
Oak & Stone Realty Group LLC
Bought with:
Victoria Marchenko, 118848
John L. Scott, Inc.
Source: NWMLS,MLS#: 2391615
Facts & features
Interior
Bedrooms & bathrooms
- Bedrooms: 3
- Bathrooms: 2
- Full bathrooms: 2
- Main level bathrooms: 2
- Main level bedrooms: 3
Primary bedroom
- Level: Main
Bedroom
- Level: Main
Bedroom
- Level: Main
Bathroom full
- Level: Main
Bathroom full
- Level: Main
Dining room
- Level: Main
Entry hall
- Level: Main
Kitchen without eating space
- Level: Main
Living room
- Level: Main
Heating
- Forced Air, Heat Pump, Electric, Solar PV
Cooling
- Forced Air, Heat Pump
Appliances
- Included: Dishwasher(s), Stove(s)/Range(s)
Features
- Bath Off Primary, Dining Room
- Flooring: Laminate, Vinyl, Carpet
- Windows: Skylight(s)
- Basement: None
- Has fireplace: No
Interior area
- Total structure area: 1,344
- Total interior livable area: 1,344 sqft
Property
Parking
- Total spaces: 2
- Parking features: Detached Carport, Driveway, Detached Garage, RV Parking
- Garage spaces: 2
- Has carport: Yes
Features
- Levels: One
- Stories: 1
- Entry location: Main
- Patio & porch: Bath Off Primary, Dining Room, Skylight(s), Vaulted Ceiling(s), Wired for Generator
Lot
- Size: 0.81 Acres
- Features: Curbs, Paved, Sidewalk, Cable TV, Fenced-Fully, Irrigation, Patio, RV Parking, Shop
- Topography: Level
- Residential vegetation: Wooded
Details
- Parcel number: 11812440702
- Zoning: LD
- Zoning description: Jurisdiction: County
- Special conditions: Standard
- Other equipment: Wired for Generator
Construction
Type & style
- Home type: MobileManufactured
- Property subtype: Manufactured On Land
Materials
- Wood Siding
- Foundation: Block
- Roof: Metal
Condition
- Year built: 1986
- Major remodel year: 1986
Details
- Builder model: Silvercrest
Utilities & green energy
- Electric: Company: Puget Sound Energy
- Sewer: Septic Tank
- Water: Individual Well, Public, Company: Lacey Water District
- Utilities for property: Xfinity, Xfinity
Green energy
- Energy generation: Solar
Community & neighborhood
Location
- Region: Olympia
- Subdivision: Olympia
Other
Other facts
- Body type: Double Wide
- Listing terms: Cash Out,Conventional,FHA,VA Loan
- Cumulative days on market: 6 days
Price history
| Date | Event | Price |
|---|---|---|
| 7/18/2025 | Sold | $455,000+2.2%$339/sqft |
Source: | ||
| 6/17/2025 | Pending sale | $445,000$331/sqft |
Source: | ||
| 6/12/2025 | Listed for sale | $445,000+196.7%$331/sqft |
Source: | ||
| 9/29/2014 | Sold | $150,000$112/sqft |
Source: Public Record Report a problem | ||
Public tax history
| Year | Property taxes | Tax assessment |
|---|---|---|
| 2024 | $4,011 +16.7% | $368,800 +8.2% |
| 2023 | $3,436 -5.7% | $340,700 -5.4% |
| 2022 | $3,644 -4.6% | $360,000 +15.1% |
Find assessor info on the county website
Neighborhood: 98513
Nearby schools
GreatSchools rating
- 5/10Meadows Elementary SchoolGrades: PK-5Distance: 0.5 mi
- 3/10Salish Middle SchoolGrades: 6-8Distance: 2 mi
- 4/10River Ridge High SchoolGrades: 9-12Distance: 0.5 mi
Schools provided by the listing agent
- Elementary: Meadows Elem
- Middle: Salish Middle
- High: River Ridge High
Source: NWMLS. This data may not be complete. We recommend contacting the local school district to confirm school assignments for this home.
Get a cash offer in 3 minutes
Find out how much your home could sell for in as little as 3 minutes with a no-obligation cash offer.
Estimated market value$457,200
Get a cash offer in 3 minutes
Find out how much your home could sell for in as little as 3 minutes with a no-obligation cash offer.
Estimated market value
$457,200



