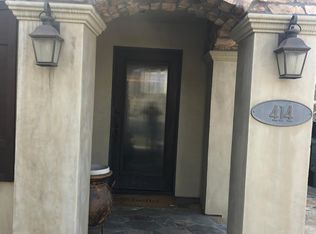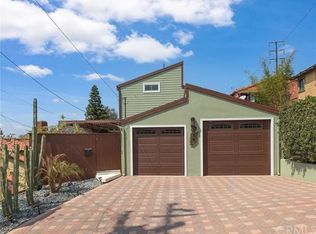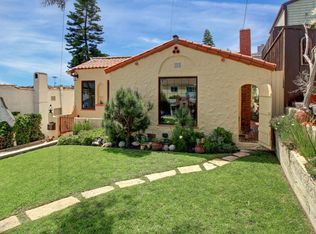Sold for $2,612,000 on 07/09/24
Listing Provided by:
Lynn O'Neil DRE #00880080 310-261-0798,
Beach City Brokers
Bought with: Compass
$2,612,000
422 E Maple Ave, El Segundo, CA 90245
5beds
2,699sqft
Single Family Residence
Built in 1975
7,219 Square Feet Lot
$2,535,400 Zestimate®
$968/sqft
$7,475 Estimated rent
Home value
$2,535,400
$2.28M - $2.81M
$7,475/mo
Zestimate® history
Loading...
Owner options
Explore your selling options
What's special
Great opportunity for large families or extended family living...Spacious, light and bright home featuring 5 bedrooms and 3 baths, family room, living room w/ fireplace, gorgeous center isle remodeled kitchen, office + gym, Air Conditioning and tankless water heater and HUGE yard...
newer engineered wood flooring, remodeled baths, remodeled kitchen w/ quartz counters, 8 burner Wolf range and stainless appliances, built-in custom shelving...
Upstairs features 3 bedrooms, 2 baths, kitchen, living/dining + fireplace. Downstairs is large family room, custom cabinetry, 2 bedrooms, sitting area, office, gym and laundry room and bath. Huge yard with artificial turf with room for entertaining, games, and soccer/volleyball. Build your dream pool! Views from upstairs, walk to all schools, park, Library and restaurants on Main Street. Its a quick bike ride to bike path and beach and easy access to the freeway. Flexible living space for all types of families and lots f room to grow and work from home. El Segundo has excellent schools, lots of parks and pools.
Zillow last checked: 8 hours ago
Listing updated: July 09, 2024 at 10:49am
Listing Provided by:
Lynn O'Neil DRE #00880080 310-261-0798,
Beach City Brokers
Bought with:
Jesse Dougherty, DRE #01949609
Compass
Source: CRMLS,MLS#: SB24085250 Originating MLS: California Regional MLS
Originating MLS: California Regional MLS
Facts & features
Interior
Bedrooms & bathrooms
- Bedrooms: 5
- Bathrooms: 3
- Full bathrooms: 3
- Main level bathrooms: 2
- Main level bedrooms: 3
Heating
- Forced Air
Cooling
- Central Air
Appliances
- Included: Built-In Range, Dishwasher, Gas Cooktop, Disposal, Gas Oven, Gas Range, Tankless Water Heater
- Laundry: Gas Dryer Hookup, Laundry Room
Features
- Breakfast Bar, Built-in Features, Eat-in Kitchen, In-Law Floorplan, Quartz Counters, Recessed Lighting, Bedroom on Main Level, Dressing Area, Main Level Primary, Utility Room, Walk-In Closet(s)
- Flooring: Vinyl, Wood
- Has fireplace: Yes
- Fireplace features: Living Room
- Common walls with other units/homes: No Common Walls
Interior area
- Total interior livable area: 2,699 sqft
Property
Parking
- Total spaces: 2
- Parking features: Concrete, Direct Access, Driveway, Garage
- Attached garage spaces: 2
Features
- Levels: Two
- Stories: 2
- Entry location: first
- Patio & porch: Deck, Enclosed, Front Porch, Porch
- Pool features: None
- Spa features: None
- Fencing: Average Condition
- Has view: Yes
- View description: City Lights, Neighborhood, Panoramic
Lot
- Size: 7,219 sqft
- Dimensions: 43 x 163
- Features: Back Yard, Sloped Down, Front Yard, Garden, Lawn, Yard
Details
- Parcel number: 4132028035
- Zoning: R1
- Special conditions: Standard
Construction
Type & style
- Home type: SingleFamily
- Property subtype: Single Family Residence
Materials
- Foundation: Raised
- Roof: Composition
Condition
- Turnkey
- New construction: No
- Year built: 1975
Utilities & green energy
- Sewer: Public Sewer
- Water: Public
- Utilities for property: Cable Available, Electricity Connected, Natural Gas Connected, Phone Available, Sewer Connected
Community & neighborhood
Community
- Community features: Curbs, Dog Park, Storm Drain(s), Street Lights, Suburban, Sidewalks
Location
- Region: El Segundo
Other
Other facts
- Listing terms: Cash to New Loan
- Road surface type: Paved
Price history
| Date | Event | Price |
|---|---|---|
| 7/9/2024 | Sold | $2,612,000+4.5%$968/sqft |
Source: | ||
| 5/10/2024 | Pending sale | $2,499,000$926/sqft |
Source: | ||
| 5/1/2024 | Listed for sale | $2,499,000+50.6%$926/sqft |
Source: | ||
| 9/2/2020 | Sold | $1,659,000+0.6%$615/sqft |
Source: | ||
| 7/18/2020 | Pending sale | $1,649,000$611/sqft |
Source: Beach City Brokers #SB20141729 | ||
Public tax history
| Year | Property taxes | Tax assessment |
|---|---|---|
| 2025 | $29,375 +47.9% | $2,612,000 +48.4% |
| 2024 | $19,863 +2.7% | $1,760,542 +2% |
| 2023 | $19,337 -1.1% | $1,726,022 +2% |
Find assessor info on the county website
Neighborhood: 90245
Nearby schools
GreatSchools rating
- 9/10Center Street ElementaryGrades: K-5Distance: 0.4 mi
- 9/10El Segundo Middle SchoolGrades: 6-8Distance: 0.6 mi
- 10/10El Segundo High SchoolGrades: 9-12Distance: 0.2 mi
Schools provided by the listing agent
- Elementary: Center Street
- Middle: El Segundo
- High: El Segundo
Source: CRMLS. This data may not be complete. We recommend contacting the local school district to confirm school assignments for this home.
Get a cash offer in 3 minutes
Find out how much your home could sell for in as little as 3 minutes with a no-obligation cash offer.
Estimated market value
$2,535,400
Get a cash offer in 3 minutes
Find out how much your home could sell for in as little as 3 minutes with a no-obligation cash offer.
Estimated market value
$2,535,400


