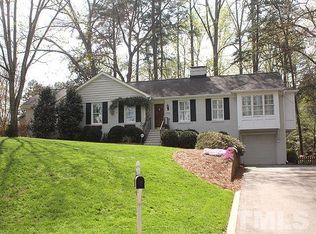Exquisite home in Country Club Hills on beautifully landscaped .37 acre lot. Luxurious 1st floor Master suite with large marble bath and generous custom closet. 4 additional bedrooms and a bonus room. Magnificent kitchen w/marble countertops; floor to ceiling wine storage; Kitchen with butlers' pantry and breakfast nook open to large family room with fireplace; Handsome blue stone porch also with a fireplace and patio with grilling area. Security cameras, irrigation, extensive night lighting and a Generac. 2 car garage, additional 2 car parking pad recently added. Truly a stunning property!
This property is off market, which means it's not currently listed for sale or rent on Zillow. This may be different from what's available on other websites or public sources.
